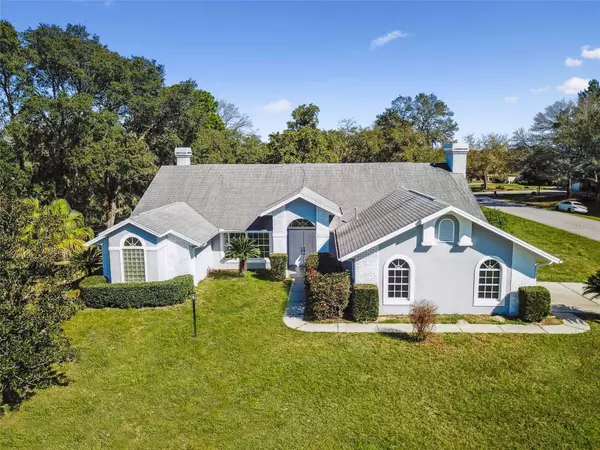For more information regarding the value of a property, please contact us for a free consultation.
1589 E ALLEGRIE DR Inverness, FL 34453
Want to know what your home might be worth? Contact us for a FREE valuation!

Our team is ready to help you sell your home for the highest possible price ASAP
Key Details
Sold Price $470,000
Property Type Single Family Home
Sub Type Single Family Residence
Listing Status Sold
Purchase Type For Sale
Square Footage 2,769 sqft
Price per Sqft $169
Subdivision Cambridge Greens Citrus Hills
MLS Listing ID O6093037
Sold Date 08/14/23
Bedrooms 4
Full Baths 2
Half Baths 1
HOA Fees $10/mo
HOA Y/N Yes
Originating Board Stellar MLS
Year Built 1992
Annual Tax Amount $2,191
Lot Size 0.600 Acres
Acres 0.6
Lot Dimensions 111x220
Property Description
Under contract-accepting backup offers. Welcome to this gorgeous newly renovated 4-bedroom, 2.5-bathroom home. Located on over half of an acre corner lot, it radiates peace and comfort, providing lots of air, space, and privacy. The front entrance introduces you to the formal living room which takes you right into the dining area. The dining room features beautiful glass sliding doors, giving you a view of the backyard area with a large screened-in pool and spa. Conveniently separated from the dining space, the kitchen is equipped with brand-new appliances, tiled backsplash, quartz countertops, and a grand kitchen island, perfectly suitable for cooking and dining. The kitchen also takes you to your family living space with large windows and a fireplace, making the area light and airy during the day and cozy at night. To the left of the house, you can find your master bedroom with an en-suite bathroom. The bedroom features a fireplace, which subtly separates your sleeping area from the seating zone that takes you out to the pool. The bathroom has a luxurious soaking tub and separate shower along with a vanity and makeup station. The right part of the house has three other bedrooms and one and a half bathrooms. Two of the bedrooms sit at the back of the house, sharing a bathroom that also serves as a pool bath. The other bedroom is situated privately making a perfect fit for an office with a half-bathroom right across the hall. The outside area features a large screened-in pool with a separate spa and a vast lanai, both perfect for relaxing as well as entertaining. The lanai can easily fit an outdoor kitchen and a dining or sitting area while still leaving plenty of free space.
Location
State FL
County Citrus
Community Cambridge Greens Citrus Hills
Zoning PDR
Interior
Interior Features Ceiling Fans(s), Kitchen/Family Room Combo, Stone Counters, Vaulted Ceiling(s), Walk-In Closet(s)
Heating Central
Cooling Central Air
Flooring Tile, Vinyl
Fireplace true
Appliance Dishwasher, Range, Refrigerator
Exterior
Exterior Feature Sliding Doors
Garage Spaces 2.0
Pool Gunite, Screen Enclosure
Utilities Available BB/HS Internet Available, Cable Available, Natural Gas Available
Roof Type Shingle
Porch Patio, Screened
Attached Garage true
Garage true
Private Pool Yes
Building
Story 1
Entry Level One
Foundation Slab
Lot Size Range 1/2 to less than 1
Sewer Septic Tank
Water Public
Structure Type Block
New Construction false
Others
Pets Allowed Yes
Senior Community No
Ownership Fee Simple
Monthly Total Fees $10
Acceptable Financing Cash, Conventional, FHA, VA Loan
Membership Fee Required Required
Listing Terms Cash, Conventional, FHA, VA Loan
Special Listing Condition None
Read Less

© 2024 My Florida Regional MLS DBA Stellar MLS. All Rights Reserved.
Bought with COMPASS FLORIDA, LLC
GET MORE INFORMATION




