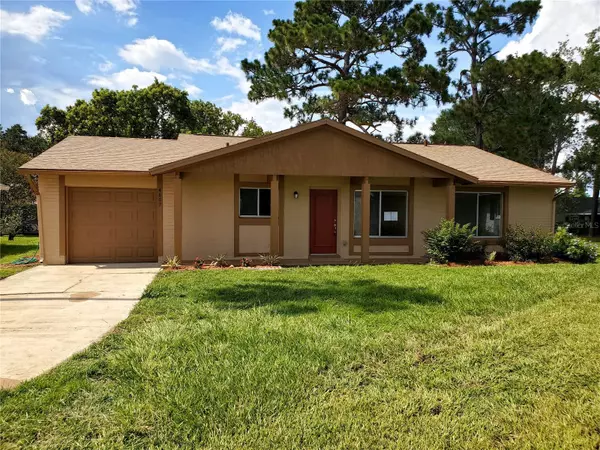For more information regarding the value of a property, please contact us for a free consultation.
4807 GANIMEDE LN Orlando, FL 32821
Want to know what your home might be worth? Contact us for a FREE valuation!

Our team is ready to help you sell your home for the highest possible price ASAP
Key Details
Sold Price $360,000
Property Type Single Family Home
Sub Type Single Family Residence
Listing Status Sold
Purchase Type For Sale
Square Footage 1,738 sqft
Price per Sqft $207
Subdivision Green Briar Village
MLS Listing ID O6120706
Sold Date 08/15/23
Bedrooms 2
Full Baths 2
Construction Status Inspections
HOA Fees $72/mo
HOA Y/N Yes
Originating Board Stellar MLS
Year Built 1981
Annual Tax Amount $1,277
Lot Size 7,840 Sqft
Acres 0.18
Property Description
Your Fully Remodeled Home is Ready! NO short sale delays, just a beautiful new home to create memorable days! Don't wait, come over and walk through it; this is YOUR home, don't let someone else beat you to it! ALL NEW: Shingle Roof on home and also new Metal Roof on Florida Room (which is air-conditioned and is livable square footage), Exterior Paint, Interior Paint/Texture, A/C Unit, Hot Water Tank. Your new kitchen has ALL NEW: cabinets, granite countertops, sink/faucet/garbage disposal, lighting, ceramic tile flooring, dishwasher, microwave, smooth top range. Kitchen includes eat-in area. Enjoy the separate designated Dining Room as a dining area or combine with the “already massive” Living Room for a grand area of fun or relaxation. Your remodeled bathrooms include ALL NEW: vanities with hard surface countertops, track lighting, medicine cabinets, mirrors, and faucets. Main bath includes tub with custom tile surround and master bath has full custom tile walk-in shower. Both baths have tile flooring. Your home also includes ALL NEW lighting fixtures and fans (6) throughout, new carpet in both bedrooms and Florida Room, ceramic tile in kitchen, dining room, living room, hallway, bathrooms.
Enjoy your HUGE Florida Room which is fully enclosed with tall windows and includes air conditioning to be part of your square footage. Your homesite is more private in a cul-de-sac and backs to mature trees/foliage. Your garage has freshly painted floor/ceiling and washer/dryer hookups. No need to keep looking, just come in & FALL-IN-LOVE ... it's soooo peaceful! HOA is optional and includes lawn service for $72 monthly, plus amenities including community pool. (Buyer to verify all measurements, schools, taxes, and HOA rules/bylaws/fees)
Location
State FL
County Orange
Community Green Briar Village
Zoning P-D
Rooms
Other Rooms Family Room, Florida Room
Interior
Interior Features Ceiling Fans(s), Eat-in Kitchen, Kitchen/Family Room Combo, Living Room/Dining Room Combo, Master Bedroom Main Floor, Open Floorplan, Stone Counters, Thermostat
Heating Electric
Cooling Central Air
Flooring Carpet, Ceramic Tile
Fireplace false
Appliance Dishwasher, Disposal, Electric Water Heater, Microwave, Range
Laundry In Garage
Exterior
Exterior Feature Lighting, Sliding Doors
Parking Features Driveway, Garage Door Opener
Garage Spaces 1.0
Utilities Available Public
Roof Type Metal, Shingle
Porch Covered, Enclosed, Front Porch, Rear Porch
Attached Garage true
Garage true
Private Pool No
Building
Lot Description Cul-De-Sac, City Limits, Landscaped
Story 1
Entry Level One
Foundation Slab
Lot Size Range 0 to less than 1/4
Sewer Public Sewer
Water Public
Architectural Style Ranch
Structure Type Block, Stucco, Wood Siding
New Construction false
Construction Status Inspections
Others
Pets Allowed Yes
Senior Community No
Ownership Fee Simple
Monthly Total Fees $72
Acceptable Financing Cash, Conventional, FHA, VA Loan
Membership Fee Required Optional
Listing Terms Cash, Conventional, FHA, VA Loan
Special Listing Condition None
Read Less

© 2024 My Florida Regional MLS DBA Stellar MLS. All Rights Reserved.
Bought with ROSANNA REAL ESTATE GROUP LLC
GET MORE INFORMATION




