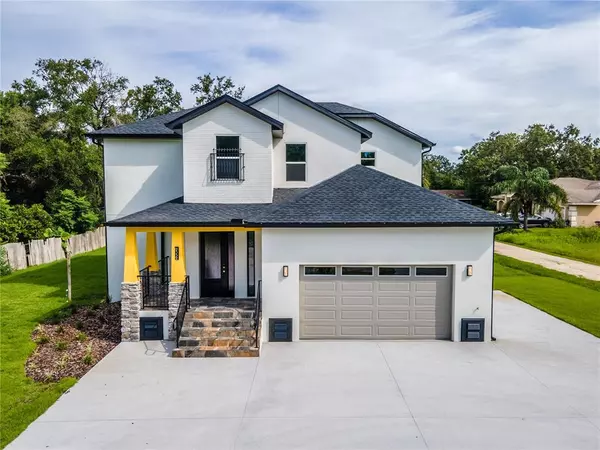For more information regarding the value of a property, please contact us for a free consultation.
2352 VIRGINIA DR Altamonte Springs, FL 32714
Want to know what your home might be worth? Contact us for a FREE valuation!

Our team is ready to help you sell your home for the highest possible price ASAP
Key Details
Sold Price $595,000
Property Type Single Family Home
Sub Type Single Family Residence
Listing Status Sold
Purchase Type For Sale
Square Footage 2,710 sqft
Price per Sqft $219
Subdivision Forest Slopes-511
MLS Listing ID O6060393
Sold Date 08/21/23
Bedrooms 4
Full Baths 2
Half Baths 1
Construction Status Appraisal,Financing,Inspections
HOA Y/N No
Originating Board Stellar MLS
Year Built 2022
Annual Tax Amount $689
Lot Size 0.300 Acres
Acres 0.3
Lot Dimensions 101.4x122.3
Property Description
Under contract-accepting backup offers. ***INSTANT EQUITY***SELLER PAYING $15,000 TOWARDS CLOSING COST***Do not miss out on this beautiful, stunning home in prime-time Altamonte Springs. This home features a spacious layout with 4 bedrooms and 2.5 bathrooms, master on the first floor, a huge living room, a large dining room and a amazing, covered lanai perfect for entertaining and nighttime enjoyment. The grand entrance sets the tone of elegance and high quality which flows throughout the entire home. When you walk in, you will see an open Living Room/Dining Room and Family Room combination area, connecting to the kitchen on the right. The shiny new kitchen consists of granite countertops. large cabinets, stainless steel appliances, plus an Island countertop. This home is just minutes away from shopping and local restaurants. Top rated schools. NO HOA which is a plus for buyers. Stop waiting for the perfect time to buy and jump on this opportunity to own this one-of-a-kind property. Contact me for a showing today. Seller highly motivated. Bring all offers. Realtor bonus**
Location
State FL
County Seminole
Community Forest Slopes-511
Zoning R-1
Interior
Interior Features Ceiling Fans(s), High Ceilings, Living Room/Dining Room Combo, Master Bedroom Main Floor, Open Floorplan, Skylight(s), Thermostat, Walk-In Closet(s)
Heating Central
Cooling Central Air
Flooring Hardwood
Fireplace false
Appliance Cooktop, Dishwasher, Range, Refrigerator
Exterior
Exterior Feature French Doors
Garage Spaces 2.0
Utilities Available Cable Available, Electricity Available, Phone Available, Water Available
Roof Type Shingle
Porch Front Porch, Rear Porch
Attached Garage true
Garage true
Private Pool No
Building
Entry Level Two
Foundation Stilt/On Piling
Lot Size Range 1/4 to less than 1/2
Sewer Septic Tank
Water Public
Structure Type Block
New Construction true
Construction Status Appraisal,Financing,Inspections
Schools
Elementary Schools Forest City Elementary
Middle Schools Teague Middle
High Schools Lake Brantley High
Others
Senior Community No
Ownership Fee Simple
Acceptable Financing Cash, Conventional, FHA, VA Loan
Listing Terms Cash, Conventional, FHA, VA Loan
Special Listing Condition None
Read Less

© 2024 My Florida Regional MLS DBA Stellar MLS. All Rights Reserved.
Bought with YOUNG REAL ESTATE
GET MORE INFORMATION




