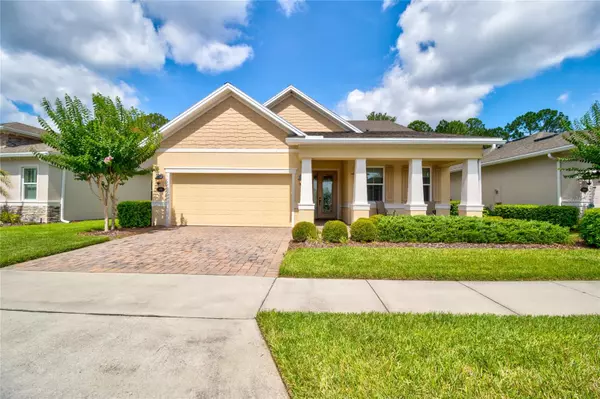For more information regarding the value of a property, please contact us for a free consultation.
1696 VICTORIA GARDENS DR Deland, FL 32724
Want to know what your home might be worth? Contact us for a FREE valuation!

Our team is ready to help you sell your home for the highest possible price ASAP
Key Details
Sold Price $415,000
Property Type Single Family Home
Sub Type Single Family Residence
Listing Status Sold
Purchase Type For Sale
Square Footage 1,932 sqft
Price per Sqft $214
Subdivision Victoria Park Increment 5 Northe
MLS Listing ID V4930728
Sold Date 08/25/23
Bedrooms 2
Full Baths 2
HOA Fees $464/qua
HOA Y/N Yes
Originating Board Stellar MLS
Year Built 2016
Annual Tax Amount $3,767
Lot Size 7,840 Sqft
Acres 0.18
Lot Dimensions 61x129
Property Description
Under contract-accepting backup offers. A magnificent home offered by a motivated seller located in beautiful Victoria Gardens 55 and up community. Bring your offers, lets see if we can make deal to make this home yours!
This community offers an abundance of features and amenities that are sure to impress even the most discerning of buyers.
As you enter the home through the glass door, you will immediately notice the attention to detail and the finishes throughout the home with tray ceilings and crown molding. The entryway leads to an open floor plan that creates a warm and welcoming atmosphere, perfect for entertaining guests or simply enjoying a quiet evening at home with loved ones.
The house boasts two bedrooms with a flex room (study, den, or third bedroom) and two full bathrooms, providing ample space for all your needs. The master suite includes a large bathroom with double counters and sinks, water closet and walk in closet ensuring that you have plenty of storage space for all your belongings.
The kitchen is complete with granite countertops, soft-close cabinets and drawers, gas range, counter space galore and a walk-in pantry. With its modern design, this kitchen is perfect for hosting dinner parties or cooking family meals.
This home also includes a flex room that can be used as a study or den, providing endless possibilities for customization based on your lifestyle needs. The laundry room is conveniently located near the garage and includes storage space.
One unique feature of this property is its maintenance-free yard. Spend more time enjoying your home instead of mowing your lawn! The front porch provides a peaceful place to relax while the rear screen enclosure paver patio offers additional outdoor living space where you can enjoy Florida's sunny weather all year round. This home backs up to the conservation area, allowing you to enjoy the tree line and not the back of someone else’s home. The home is also located on a cul-de-sac and is adjacent to a small park with benches where you can walk your pup.
The gated community includes many amenities such as a clubhouse with a ballroom, billiard room, and a Vine Bar and Bistro. The community also features tennis and pickleball courts, a resort-style pool, and lap pool for those who prefer to stay active. There are also many activities and events to participate in.
This home is ideal for those who are 55 and up and are looking for a luxurious lifestyle that offers low-maintenance living. The community's well-landscaped grounds ensure that you are surrounded by beauty at all times. Yards are maintenance free, internet and cable along with reclaimed water are included in your HOA fees. Come check out this home today.
Location
State FL
County Volusia
Community Victoria Park Increment 5 Northe
Zoning R-1
Interior
Interior Features High Ceilings, Living Room/Dining Room Combo, Master Bedroom Main Floor, Open Floorplan, Tray Ceiling(s), Window Treatments
Heating Central
Cooling Central Air
Flooring Carpet, Laminate
Fireplace false
Appliance Dishwasher, Disposal, Dryer, Gas Water Heater, Microwave, Range, Refrigerator, Washer
Exterior
Exterior Feature Irrigation System
Garage Driveway, Garage Door Opener
Garage Spaces 2.0
Fence Fenced
Pool In Ground, Lap
Community Features Clubhouse, Fitness Center, Gated, Irrigation-Reclaimed Water, Pool, Restaurant, Sidewalks, Tennis Courts
Utilities Available Cable Connected, Natural Gas Available, Phone Available, Public, Sewer Connected, Sprinkler Recycled, Underground Utilities, Water Available
Amenities Available Cable TV, Clubhouse, Fitness Center, Gated, Pickleball Court(s), Pool, Spa/Hot Tub, Tennis Court(s)
Waterfront false
View Trees/Woods
Roof Type Shingle
Parking Type Driveway, Garage Door Opener
Attached Garage true
Garage true
Private Pool No
Building
Lot Description Conservation Area, Cul-De-Sac, Sidewalk, Paved
Entry Level One
Foundation Slab
Lot Size Range 0 to less than 1/4
Builder Name Kolter
Sewer Public Sewer
Water Public
Structure Type Block, Stucco
New Construction false
Others
Pets Allowed Yes
HOA Fee Include Cable TV, Pool, Internet, Maintenance Grounds, Security
Senior Community Yes
Ownership Fee Simple
Monthly Total Fees $464
Acceptable Financing Cash, Conventional, FHA, VA Loan
Membership Fee Required Required
Listing Terms Cash, Conventional, FHA, VA Loan
Special Listing Condition None
Read Less

© 2024 My Florida Regional MLS DBA Stellar MLS. All Rights Reserved.
Bought with FATHOM REALTY FL LLC
GET MORE INFORMATION




