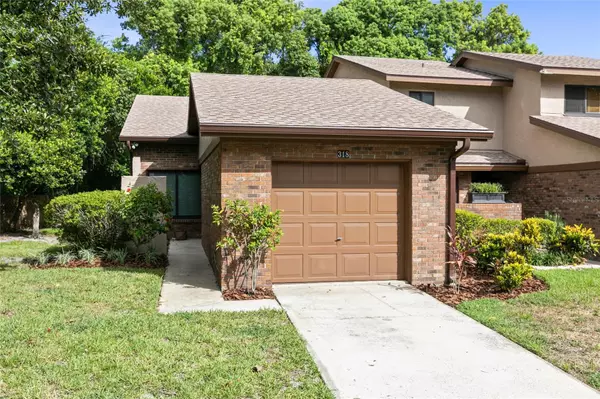For more information regarding the value of a property, please contact us for a free consultation.
318 SAND TRAP CV Longwood, FL 32779
Want to know what your home might be worth? Contact us for a FREE valuation!

Our team is ready to help you sell your home for the highest possible price ASAP
Key Details
Sold Price $279,900
Property Type Townhouse
Sub Type Townhouse
Listing Status Sold
Purchase Type For Sale
Square Footage 1,153 sqft
Price per Sqft $242
Subdivision Wekiva Villas On The Green 2
MLS Listing ID O6129735
Sold Date 09/06/23
Bedrooms 2
Full Baths 2
Construction Status Financing,Inspections
HOA Fees $392/mo
HOA Y/N Yes
Originating Board Stellar MLS
Year Built 1984
Annual Tax Amount $2,559
Lot Size 2,178 Sqft
Acres 0.05
Property Description
One or more photo(s) has been virtually staged. LOW MAINTENANCE LIVING! One story END UNIT with 1 car garage overlooks WOODED AREA in AMAZING WEKIVA location for under $300K! This home has one of the premiere lots in the community being an end unit with no direct rear neighbors!! WOW! *NEW: gutters/downspouts 2023, re-glazed bathroom tub and shower enclosures 2022, HOA installed architectural shingle roof & exterior paint 2021, screened in rear patio enclosure 2015, Installed GE kitchen appliances 2015, whole house repipe with cross-linked Pex piping 2015, Water Heater replaced 2015, Replaced shower valves, water heater and toilets 2015, Installed Carrier AC system & Honeywell thermostat 2012, Replaced all 2-panel sliding windows with insulated LowE glass: Dining + Living Room 2007 & Kitchen & Front Bedroom 2016!* Located on a dead-end street, this charming townhome style property, boasts brick details, one car garage, hibiscus flower bushes & other fauna along the private sidewalk to the covered front entry! Foyer entry welcomes you inside with tile floor and soaring ceilings! Sunny kitchen has knock-down finished ceiling, recessed lights, roomy eat-in space, lots of cabinets & counter space, GE appliances and breakfast bar that opens to the Great Room! Huge Great Room has tall vaulted ceilings with beautiful wood beams, crown molding, ceiling fan & sliding glass door to patio! Split floor plan offers generous primary retreat with vaulted ceiling, walk-in closet, sliding glass door to patio & neutral en-suite bath! Primary bath has tile floor, updated vanity with drawers/storage, Corian counter, vent fan and tiled shower stall! Sizable bedroom 2 has ceiling fan and easy access to full second bath with tile floor, shelving for linen & toiletry storage, vent fan, updated vanity and tiled tub/shower combo! Have your morning coffee out back on the covered/screened patio to take in the lush nature views and serene bird sounds or, after that long day of work, relax out back and wind down in privacy! Inside laundry room with cabinetry for storage! This property has an attached one-car garage with door opener, storage shelving and has covered entry to get from your garage to inside your home! Wekiva Villas on the Green offers community pool that overlooks the golf course, walking trails, playground and tennis courts along with being located in incredible Wekiva location near top rated schools, close to the library, Wekiva Golf Course, parks/playground, Publix, dining and shopping in just about every direction plus Wekiva Island, Wekiva State Park & so much more!! Room Feature: Linen Closet In Bath (Bedroom 2).
Location
State FL
County Seminole
Community Wekiva Villas On The Green 2
Zoning PUD
Rooms
Other Rooms Attic, Great Room, Inside Utility
Interior
Interior Features Cathedral Ceiling(s), Ceiling Fans(s), Crown Molding, Eat-in Kitchen, High Ceilings, Living Room/Dining Room Combo, Primary Bedroom Main Floor, Split Bedroom, Thermostat, Vaulted Ceiling(s), Walk-In Closet(s), Window Treatments
Heating Central, Electric, Exhaust Fan
Cooling Central Air
Flooring Carpet, Tile
Furnishings Unfurnished
Fireplace false
Appliance Dishwasher, Disposal, Electric Water Heater, Range, Range Hood, Refrigerator
Laundry Inside, Laundry Room
Exterior
Exterior Feature Irrigation System, Lighting, Rain Gutters, Sliding Doors
Parking Features Deeded, Driveway, Garage Door Opener, Guest
Garage Spaces 1.0
Community Features Community Mailbox, Deed Restrictions, Golf, Park, Playground, Pool, Sidewalks, Tennis Courts
Utilities Available BB/HS Internet Available, Cable Available, Electricity Connected, Public, Sewer Connected, Water Connected
Amenities Available Pool
View Trees/Woods
Roof Type Shingle
Porch Covered, Deck, Patio, Porch, Rear Porch, Screened
Attached Garage true
Garage true
Private Pool No
Building
Lot Description In County, Landscaped, Level, Near Golf Course, Near Public Transit, Street Dead-End, Paved
Entry Level One
Foundation Slab
Lot Size Range 0 to less than 1/4
Sewer Public Sewer
Water Public
Architectural Style Traditional
Structure Type Block,Brick,Stucco
New Construction false
Construction Status Financing,Inspections
Schools
Elementary Schools Wekiva Elementary
Middle Schools Teague Middle
High Schools Lake Brantley High
Others
Pets Allowed Size Limit, Yes
HOA Fee Include Pool,Maintenance Structure,Maintenance Grounds,Management
Senior Community No
Pet Size Small (16-35 Lbs.)
Ownership Condominium
Monthly Total Fees $413
Acceptable Financing Cash, Conventional
Membership Fee Required Required
Listing Terms Cash, Conventional
Special Listing Condition None
Read Less

© 2025 My Florida Regional MLS DBA Stellar MLS. All Rights Reserved.
Bought with ROBERT SLACK LLC



