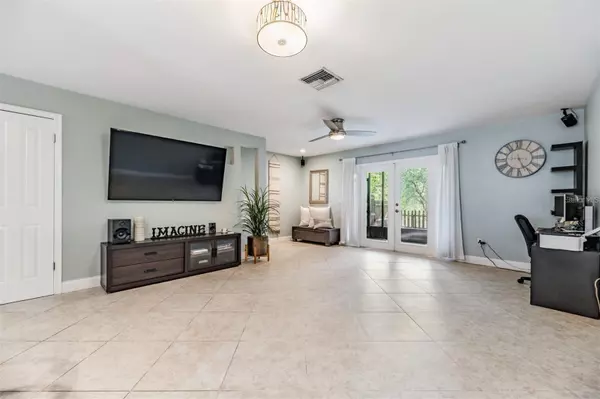For more information regarding the value of a property, please contact us for a free consultation.
13939 FLETCHERS MILL DR Tampa, FL 33613
Want to know what your home might be worth? Contact us for a FREE valuation!

Our team is ready to help you sell your home for the highest possible price ASAP
Key Details
Sold Price $260,000
Property Type Townhouse
Sub Type Townhouse
Listing Status Sold
Purchase Type For Sale
Square Footage 1,223 sqft
Price per Sqft $212
Subdivision Fletchers Mill
MLS Listing ID U8211188
Sold Date 09/12/23
Bedrooms 2
Full Baths 2
Half Baths 1
Construction Status Inspections
HOA Fees $375/mo
HOA Y/N Yes
Originating Board Stellar MLS
Year Built 1983
Annual Tax Amount $1,435
Lot Size 1,306 Sqft
Acres 0.03
Property Description
Beautifully UPDATED townhome with BRAND NEW HVAC in highly sought after CARROLLWOOD. Are you looking for the tranquility of country living with the necessary proximity to urban life? Well, look no further as this home has it all. This NEWLY PAINTED home features PORCELAIN TILE throughout the main floor with a BUILT IN SURROUND SOUND SYSTEM. The UPDATED EUROPEAN STYLE KITCHEN includes STAINLESS STEEL APPLIANCES, GRANITE COUNTERTOPS, and a TOUCH FREE KITCHEN SINK FAUCET. The SCREENED LANAI provides comfort as you view Florida's wildlife and gaze upon your breathtaking POND VIEW. The outdoor space boasts a BRICK WALKWAY, a newer TURF BACKYARD, and is completely FENCED keeping all the kiddos or pets close. Upstairs features NEWER CARPET, washer and dryer hookups, PLENTY OF STORAGE, and TWO MASTER SUITES with UPDATED EN-SUITE BATHROOMS. This home is close to USF, the James A. Haley Veterans Hospital, I-275, numerous SHOPPING and DINING establishments, and much much more. FINALLY...a 13-MONTH PREMIUM HOME WARRANTY will be provided to the New Owners at closing.
Location
State FL
County Hillsborough
Community Fletchers Mill
Zoning PD
Rooms
Other Rooms Inside Utility
Interior
Interior Features Ceiling Fans(s), Eat-in Kitchen, Living Room/Dining Room Combo, Master Bedroom Upstairs, Stone Counters
Heating Central
Cooling Central Air
Flooring Carpet, Ceramic Tile
Furnishings Unfurnished
Fireplace false
Appliance Built-In Oven, Convection Oven, Cooktop, Dishwasher, Disposal, Electric Water Heater, Microwave, Range Hood, Refrigerator
Laundry Inside
Exterior
Exterior Feature Irrigation System, Rain Gutters, Sidewalk, Storage, Tennis Court(s)
Fence Wood
Community Features Pool, Tennis Courts
Utilities Available BB/HS Internet Available, Cable Available, Electricity Connected, Public, Street Lights
Waterfront Description Pond
View Y/N 1
View Trees/Woods, Water
Roof Type Shingle
Porch Rear Porch, Screened
Garage false
Private Pool No
Building
Story 2
Entry Level Two
Foundation Slab
Lot Size Range 0 to less than 1/4
Sewer Public Sewer
Water Public
Structure Type Concrete, Wood Siding
New Construction false
Construction Status Inspections
Schools
Elementary Schools Lake Magdalene-Hb
Middle Schools Adams-Hb
High Schools Chamberlain-Hb
Others
Pets Allowed Yes
HOA Fee Include Pool, Electricity, Escrow Reserves Fund, Maintenance Structure, Maintenance Grounds, Maintenance, Management, Pest Control, Pool
Senior Community No
Ownership Fee Simple
Monthly Total Fees $375
Acceptable Financing Cash, Conventional, FHA, VA Loan
Membership Fee Required Required
Listing Terms Cash, Conventional, FHA, VA Loan
Num of Pet 2
Special Listing Condition None
Read Less

© 2025 My Florida Regional MLS DBA Stellar MLS. All Rights Reserved.
Bought with MIHARA & ASSOCIATES INC.



