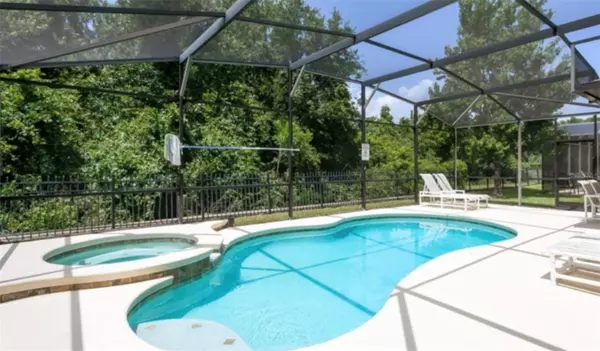For more information regarding the value of a property, please contact us for a free consultation.
1037 CYPRESS POINTE BLVD Davenport, FL 33896
Want to know what your home might be worth? Contact us for a FREE valuation!

Our team is ready to help you sell your home for the highest possible price ASAP
Key Details
Sold Price $478,000
Property Type Single Family Home
Sub Type Single Family Residence
Listing Status Sold
Purchase Type For Sale
Square Footage 3,120 sqft
Price per Sqft $153
Subdivision Cypress Pointe Forest
MLS Listing ID O6124709
Sold Date 09/15/23
Bedrooms 6
Full Baths 5
Half Baths 1
HOA Fees $165/qua
HOA Y/N Yes
Originating Board Stellar MLS
Year Built 2012
Annual Tax Amount $5,190
Lot Size 6,098 Sqft
Acres 0.14
Property Description
Hidden Gem Close to Everything!!! Beautiful 6 bedroom 5.5 bath home in the cozy, wooded, peaceful subdivision called Cypress Pointe. Can be used for short-term / long-term rentals or your personal home. After a long day you enter the gate and leave any stress behind. Travel down the winding road enjoying the view of beautiful nature, trees and a pond. You arrive to relax and enjoy this spacious home with your own heated pool and spa. As you enter the home you have the formal dining room on your right. On your left down the hall is the laundry closet, half bath and garage with pool table and foosball. Continuing through the home there is the full kitchen with island sink and granite countertops. The open floorplan leads you to the large living room overlooking the pool / spa with conservation area and no rear neighbors. There is a full bathroom accessible from the pool area. One of the master suites is also located downstairs with ensuite bathroom including a garden tub and separate shower. The remaining 5 bedrooms and 3 bathrooms including another large master suite are located upstairs. The loft upstairs is another living space with a projector screen and PlayStation for watching movies and gaming. Enjoy this perfect combination of FAMILY FUN AND RELAXATION!
Location
State FL
County Polk
Community Cypress Pointe Forest
Rooms
Other Rooms Attic, Formal Dining Room Separate, Great Room, Inside Utility, Loft
Interior
Interior Features Eat-in Kitchen, Kitchen/Family Room Combo, Master Bedroom Main Floor, Master Bedroom Upstairs, Open Floorplan, Stone Counters, Thermostat, Walk-In Closet(s), Window Treatments
Heating Central, Electric, Heat Pump
Cooling Central Air
Flooring Carpet, Tile
Furnishings Furnished
Fireplace false
Appliance Disposal, Dryer, Electric Water Heater, Ice Maker, Microwave, Range, Refrigerator, Washer
Laundry Inside, Laundry Closet
Exterior
Exterior Feature Irrigation System, Sliding Doors, Sprinkler Metered
Garage Converted Garage
Garage Spaces 2.0
Pool Gunite, Heated, In Ground, Lighting, Outside Bath Access, Pool Alarm, Screen Enclosure
Community Features Community Mailbox, Gated Community - No Guard
Utilities Available Cable Available, Cable Connected, Electricity Available, Electricity Connected, Fire Hydrant, Phone Available, Public, Sewer Connected, Sprinkler Meter, Street Lights, Underground Utilities, Water Connected
Waterfront false
Roof Type Shingle
Parking Type Converted Garage
Attached Garage true
Garage true
Private Pool Yes
Building
Lot Description Conservation Area, Paved
Story 2
Entry Level Two
Foundation Slab
Lot Size Range 0 to less than 1/4
Sewer Public Sewer
Water Public
Structure Type Block, Stucco
New Construction false
Others
Pets Allowed Yes
HOA Fee Include Maintenance Grounds
Senior Community No
Ownership Fee Simple
Monthly Total Fees $165
Acceptable Financing Cash, Conventional
Membership Fee Required Required
Listing Terms Cash, Conventional
Special Listing Condition None
Read Less

© 2024 My Florida Regional MLS DBA Stellar MLS. All Rights Reserved.
Bought with EXP REALTY LLC
GET MORE INFORMATION




