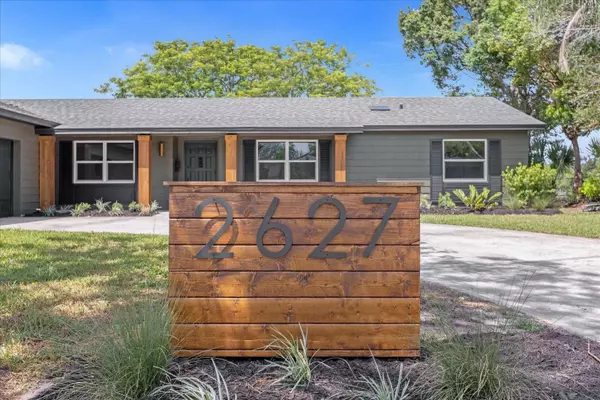For more information regarding the value of a property, please contact us for a free consultation.
2627 FALMOUTH RD Maitland, FL 32751
Want to know what your home might be worth? Contact us for a FREE valuation!

Our team is ready to help you sell your home for the highest possible price ASAP
Key Details
Sold Price $695,000
Property Type Single Family Home
Sub Type Single Family Residence
Listing Status Sold
Purchase Type For Sale
Square Footage 1,906 sqft
Price per Sqft $364
Subdivision Indian Hills Unit 1 Rep
MLS Listing ID O6134805
Sold Date 09/26/23
Bedrooms 4
Full Baths 2
Construction Status Inspections
HOA Y/N No
Originating Board Stellar MLS
Year Built 1968
Annual Tax Amount $1,421
Lot Size 0.260 Acres
Acres 0.26
Property Description
Welcome to 2627 Falmouth Rd, where contemporary elegance meets lakeside serenity. Prepare to be captivated by this stunning modern lake home, fully renovated to impeccable perfection. Boasting 4 bedrooms and 2 baths spread over 1900 square feet, this lake house offers more than just space; it offers a lifestyle. From the moment you arrive, the curb appeal and luscious landscaping set the tone for what awaits within.
The stunning interior showcases an open-concept floor plan flooded with ample natural lighting. The beautiful design scheme creates an ambiance of modern sophistication that seamlessly melds with the tranquil outdoor views.
The heart of this home is undoubtedly the dream kitchen. Adorned with custom cabinetry featuring soft-close features, a custom hood range, and brushed brass hardware, it’s a culinary enthusiast’s haven. The centerpiece—a custom hand-stained island with an eat-in counter space—is detailed with black veined quartz, porcelain farm sink, and microwave drawer, a masterpiece of design and functionality. An extended pantry room ensures all your storage needs are met, keeping your kitchen uncluttered and organized.
The main living area presents a spacious living room and dining room combination, perfect for hosting gatherings or simply enjoying the serenity of the surroundings with direct views of the water.
Retreat to the gorgeous master suite, which provides access to the outside for those moments when you want to bask in the gentle lakeside breeze. The master bath is a work of art in itself, featuring a dual sink vanity accented with brushed brass hardware and design elements that create a harmonious blend of luxury and comfort.
Outside, the allure continues with luxurious resort-like oasis that exudes zen. Imagine unwinding on your private lakeside retreat, soaking in the beauty of the water and nature that surrounds you. The prime location offers convenience at your doorstep, with mere minutes to downtown Winter Park, downtown Orlando, and the airport.
Immerse yourself in the tranquility, luxury, and convenience that this modern lake home offers. Schedule your appointment to come by today!
Location
State FL
County Seminole
Community Indian Hills Unit 1 Rep
Zoning R-1AA
Rooms
Other Rooms Great Room, Inside Utility
Interior
Interior Features Ceiling Fans(s), Eat-in Kitchen, Kitchen/Family Room Combo, Living Room/Dining Room Combo, Master Bedroom Main Floor, Open Floorplan, Skylight(s), Solid Surface Counters, Solid Wood Cabinets, Stone Counters, Thermostat, Walk-In Closet(s)
Heating Central, Electric
Cooling Central Air
Flooring Ceramic Tile, Laminate, Tile, Wood
Fireplace false
Appliance Convection Oven, Dishwasher, Microwave, Range Hood, Refrigerator
Laundry Inside, Laundry Room
Exterior
Exterior Feature Awning(s), French Doors, Lighting, Private Mailbox, Sidewalk
Garage Spaces 2.0
Utilities Available Electricity Connected, Phone Available, Public, Sewer Connected, Sprinkler Recycled, Street Lights, Water Connected
Waterfront false
View Water
Roof Type Shingle
Attached Garage true
Garage true
Private Pool No
Building
Lot Description City Limits, Level, Oversized Lot, Sidewalk, Paved
Story 1
Entry Level One
Foundation Slab
Lot Size Range 1/4 to less than 1/2
Sewer Public Sewer
Water Public
Structure Type Block
New Construction false
Construction Status Inspections
Others
Senior Community No
Ownership Fee Simple
Acceptable Financing Cash, Conventional, FHA, VA Loan
Listing Terms Cash, Conventional, FHA, VA Loan
Special Listing Condition None
Read Less

© 2024 My Florida Regional MLS DBA Stellar MLS. All Rights Reserved.
Bought with KELLER WILLIAMS WINTER PARK
GET MORE INFORMATION




