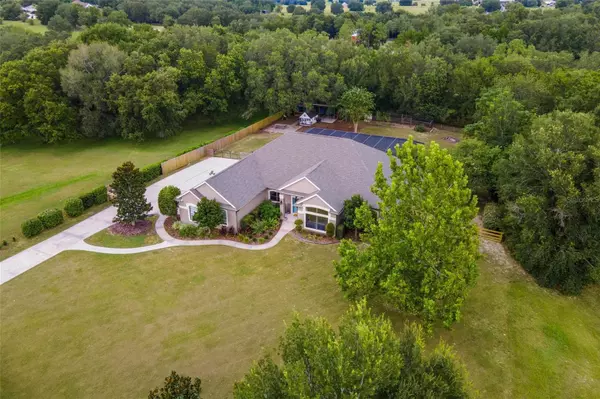For more information regarding the value of a property, please contact us for a free consultation.
5409 GREEN BRIAR DR Lady Lake, FL 32159
Want to know what your home might be worth? Contact us for a FREE valuation!

Our team is ready to help you sell your home for the highest possible price ASAP
Key Details
Sold Price $680,000
Property Type Single Family Home
Sub Type Single Family Residence
Listing Status Sold
Purchase Type For Sale
Square Footage 2,899 sqft
Price per Sqft $234
Subdivision Fairview Estates
MLS Listing ID G5072613
Sold Date 10/05/23
Bedrooms 4
Full Baths 3
Construction Status Inspections
HOA Y/N No
Originating Board Stellar MLS
Year Built 1997
Annual Tax Amount $4,483
Lot Size 1.030 Acres
Acres 1.03
Lot Dimensions 150x300
Property Description
ROOM FOR EVERYBODY…POOL HOME! "Welcome to a place where your heart finds solace - a stunning custom-designed residence that captures instant admiration with a NEW ROOF replaced on 9/2019. NESTLED ON 1.03 ACRES, with NO HOA! Your recreational critters are allowed to include rabbits, chickens, dogs…This home boasts a serene positioning away from the road, embraced by a freshly redone landscaping on 6/2023 and irrigation serviced. Additional concrete and covered carport areas added giving the ability for additional storage, parking or backyard picnics. Driveway & sidewalk pressure washed on 8/2023. Step inside the front entrance and be greeted by a spacious, uncluttered layout. The grand foyer, adorned with double doors, flows seamlessly into a generously sized 2,899 sq. ft. of living space, complete with an electric fireplace, plus oversized 2 car garage plus a golf cart garage with two Chamberlain belted garage door openers. The “wood look” upgraded flooring adds elegance, complementing the lofty ceilings that immediately catch the eye. Tailor-made for social gatherings, this home harmoniously combines the kitchen, family, and dining spaces. Great room with volume ceilings and NEW LED recessed lights include an electric fireplace with option to heat. Additional family room for “movie nights!” The chef's dream kitchen boasts exquisite 42" walnut cabinets, enhanced by sleek granite countertops and central island that beckons culinary creativity. Home features top of the line newer appliances replaced in year 2021+ to include “special order” refrigerator THIN Q with three types of ice to include cubed & crushed in the door plus round bar ice in the bottom freezer with a display “knock to see” inside feature. Also included a smooth top range, dishwasher, plus built-in microwave replaced by previous seller. The primary suite exudes romance, offering ample space for a cozy sitting nook. Plus french doors leading to pool and lanai. It showcases a generously proportioned walk-in closet and a renovated bathroom featuring dual separate vanities/sinks, a walk-in shower, and a relaxing garden tub. The split bedroom design includes two more full baths, ensuring comfort and convenience for all! Prepare to be impressed by the large indoor utility room. And if the interior left you in awe, the exterior will captivate you even more. Step into the enchanting pool area featuring a 39.6 x 19.7 in-ground “volleyball” pool that was resurfaced in 2021 and pump replaced in 2023, embellished with pavers which were cleaned, sanded & resealed in 2023, spanning over 3,000 square feet - an idyllic setting for those vibrant SUMMER POOL PARTIES! The privacy fence in the backyard has been partially replaced on 6/2022. Situated just minutes away from The Villages' amenities, this location is the cherry on top, making this deal too good to overlook. Ring cameras will convey. Additional updates and improvements to include Well pump replaced & air ducts cleaned 7/2023, New water heater on 4/2019, Front windows tinted (front door, den & kitchen) on 11/2019. SEIZE THIS OPPORTUNITY BEFORE IT SLIPS AWAY!
Location
State FL
County Lake
Community Fairview Estates
Zoning R-1
Rooms
Other Rooms Family Room, Great Room
Interior
Interior Features Ceiling Fans(s), High Ceilings, Kitchen/Family Room Combo, Living Room/Dining Room Combo, Master Bedroom Main Floor, Open Floorplan, Split Bedroom, Walk-In Closet(s), Window Treatments
Heating Central
Cooling Central Air
Flooring Laminate, Tile
Fireplaces Type Electric, Living Room
Fireplace true
Appliance Dishwasher, Disposal, Microwave, Range, Refrigerator
Exterior
Exterior Feature French Doors, Irrigation System, Sidewalk
Parking Features Driveway, Garage Door Opener, Garage Faces Side, Golf Cart Garage
Garage Spaces 3.0
Pool In Ground, Screen Enclosure
Utilities Available Cable Available, Electricity Connected
Roof Type Shingle
Porch Covered, Patio, Screened
Attached Garage true
Garage true
Private Pool Yes
Building
Lot Description In County, Level, Paved
Story 1
Entry Level One
Foundation Slab
Lot Size Range 1 to less than 2
Sewer Septic Tank
Water Well
Structure Type Stucco
New Construction false
Construction Status Inspections
Others
Senior Community No
Ownership Fee Simple
Acceptable Financing Cash, Conventional, FHA, VA Loan
Listing Terms Cash, Conventional, FHA, VA Loan
Special Listing Condition None
Read Less

© 2025 My Florida Regional MLS DBA Stellar MLS. All Rights Reserved.
Bought with RE/MAX TITANIUM GROUP



