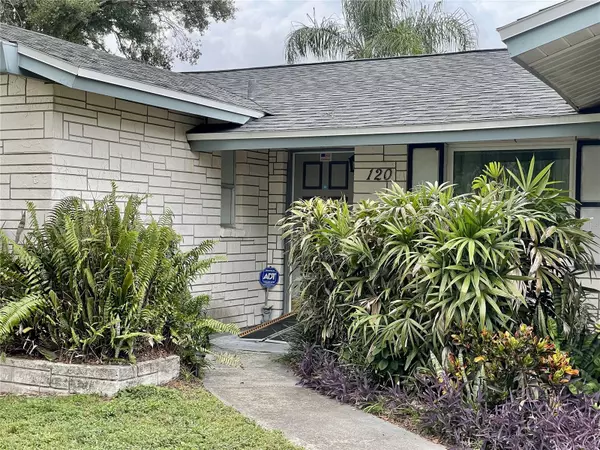For more information regarding the value of a property, please contact us for a free consultation.
120 VALLEY CIR Brandon, FL 33510
Want to know what your home might be worth? Contact us for a FREE valuation!

Our team is ready to help you sell your home for the highest possible price ASAP
Key Details
Sold Price $280,000
Property Type Single Family Home
Sub Type Single Family Residence
Listing Status Sold
Purchase Type For Sale
Square Footage 1,777 sqft
Price per Sqft $157
Subdivision Brandon Valley Sub
MLS Listing ID T3475898
Sold Date 10/25/23
Bedrooms 3
Full Baths 2
Construction Status No Contingency
HOA Y/N No
Originating Board Stellar MLS
Year Built 1973
Annual Tax Amount $1,279
Lot Size 6,969 Sqft
Acres 0.16
Lot Dimensions 71x100
Property Description
Vintage Charm Meets Modern Comfort with No HOA and CDD Fees in Brandon Valley Subdivision. Welcome to 120 Valley Circle, where you can experience the perfect blend of retro charm and contemporary convenience, all without the burden of HOA (Homeowners' Association) and CDD (Community Development District) fees. This three-bedroom, two-full-bath concrete and stucco home is a unique gem located in the desirable Brandon Valley Subdivision. Step inside and be transported to a bygone era, where retro accents and timeless style merge seamlessly. From the moment you enter, you'll appreciate the unique character that sets this home apart. This home was designed with space in mind. It features a sunken living room, a cozy breakfast room, a formal dining room, and a spacious family room. Whether you're entertaining guests or enjoying a quiet evening, there's a perfect space for every occasion. The fully fenced yard is a lush and private retreat, surrounded by mature landscaped trees and plants. It's the ideal setting for outdoor gatherings, gardening, or simply unwinding in your own oasis, all without any HOA restrictions. This home is priced right for you to select your own customized upgrades for flooring, countertops, and cabinets. Make it truly your own by adding your personal touch and style to this already charming property. Enjoy the peace of mind that comes with a newer roof, replaced in 2018, ensuring your home is well-protected from the elements. Brand new windows installed throughout the home in 2015 provide energy efficiency and enhance the overall aesthetics. Stay cool and comfortable year-round with the newer AC unit installed in 2020, offering efficient climate control. A new water line installed in 2021 adds to the reliability and functionality of your home. This property is strategically located, offering easy access to Brandon Blvd./State Road 60, putting you within minutes of shopping, dining, and entertainment. The renowned Brandon Mall is just a stone's throw away. Enjoy the convenience of quick access to major highways, including I-75 and I-4, making your daily commute a breeze. For those who need to reach downtown Tampa, the Lee Roy Selmon Crosstown Expressway provides a direct route, ensuring you can enjoy city amenities with ease. Don't miss the opportunity to make 120 Valley Circle your home, all while enjoying the freedom of no HOA and CDD fees. Experience the charm of the past and the comfort of the present in this one-of-a-kind property.
Location
State FL
County Hillsborough
Community Brandon Valley Sub
Zoning RSC-6
Interior
Interior Features Ceiling Fans(s), Eat-in Kitchen, Master Bedroom Main Floor, Solid Wood Cabinets, Thermostat, Walk-In Closet(s), Window Treatments
Heating Central
Cooling Central Air
Flooring Carpet, Luxury Vinyl
Fireplace false
Appliance Dishwasher, Disposal, Dryer, Range, Refrigerator, Washer, Water Filtration System
Exterior
Exterior Feature Rain Gutters, Sidewalk
Garage Driveway, Oversized
Garage Spaces 2.0
Fence Fenced, Wood
Utilities Available BB/HS Internet Available, Cable Available, Electricity Available
Waterfront false
Roof Type Shingle
Parking Type Driveway, Oversized
Attached Garage true
Garage true
Private Pool No
Building
Lot Description Landscaped, Sidewalk, Paved
Story 1
Entry Level One
Foundation Slab
Lot Size Range 0 to less than 1/4
Sewer Public Sewer
Water Public
Structure Type Concrete, Stucco
New Construction false
Construction Status No Contingency
Others
Pets Allowed Yes
Senior Community No
Ownership Fee Simple
Acceptable Financing Cash, Conventional
Listing Terms Cash, Conventional
Special Listing Condition None
Read Less

© 2024 My Florida Regional MLS DBA Stellar MLS. All Rights Reserved.
Bought with RE/MAX ALLIANCE GROUP
GET MORE INFORMATION




