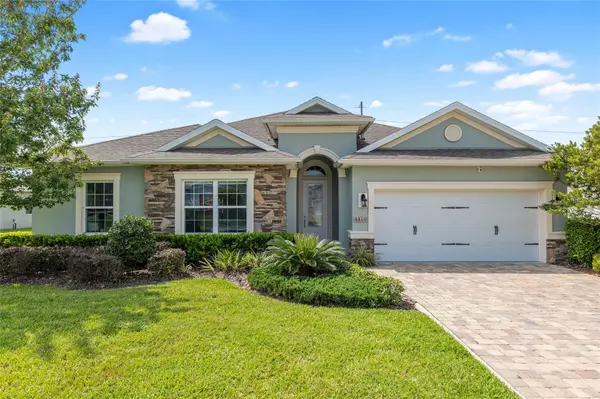For more information regarding the value of a property, please contact us for a free consultation.
4410 SW 65TH PL Ocala, FL 34474
Want to know what your home might be worth? Contact us for a FREE valuation!

Our team is ready to help you sell your home for the highest possible price ASAP
Key Details
Sold Price $357,000
Property Type Single Family Home
Sub Type Single Family Residence
Listing Status Sold
Purchase Type For Sale
Square Footage 1,881 sqft
Price per Sqft $189
Subdivision Preserve/Heath Brook Ph 01
MLS Listing ID OM664985
Sold Date 11/16/23
Bedrooms 3
Full Baths 2
Construction Status Inspections
HOA Fees $66/ann
HOA Y/N Yes
Originating Board Stellar MLS
Year Built 2017
Annual Tax Amount $3,519
Lot Size 10,890 Sqft
Acres 0.25
Lot Dimensions 90x121
Property Description
Beautiful Belgian model with tons of extras! Home boasts stone accents, paver driveway, continuous curbing with easy-care landscaping and an elegant glass-insert front door. Step in through the oversized foyer with coat closet and into the huge open living, dining and kitchen area that leads out to your 8 x 18 screened lanai. Kitchen has an attractive large island with plenty of work and dining space, closet-style pantry with built-in shelving, and stainless steel appliances surrounded by real wood cabinetry. The master bedroom is spacious, featuring a glamour bath with a big walk-in closet that has built-in shelving, a soaking tub, dual sinks, and a beautifully tiled step-in shower. All of this in a very desirable SW neighborhood that is close to everything! Come see it and make it yours today!
Location
State FL
County Marion
Community Preserve/Heath Brook Ph 01
Zoning PUD
Rooms
Other Rooms Great Room
Interior
Interior Features High Ceilings, Split Bedroom
Heating Central
Cooling Central Air
Flooring Carpet, Tile
Fireplace false
Appliance Dishwasher, Microwave, Range, Refrigerator
Exterior
Exterior Feature Irrigation System
Garage Spaces 2.0
Community Features Pool
Utilities Available Cable Available, Electricity Connected, Sewer Connected, Underground Utilities
Amenities Available Pool
Roof Type Shingle
Porch Covered, Porch
Attached Garage true
Garage true
Private Pool No
Building
Lot Description Cul-De-Sac
Story 1
Entry Level One
Foundation Slab
Lot Size Range 1/4 to less than 1/2
Sewer Public Sewer
Water Public
Structure Type Block
New Construction false
Construction Status Inspections
Schools
Elementary Schools Saddlewood Elementary School
Middle Schools Liberty Middle School
High Schools West Port High School
Others
Pets Allowed No
Senior Community No
Ownership Fee Simple
Monthly Total Fees $66
Acceptable Financing Cash, Conventional, FHA, VA Loan
Membership Fee Required Required
Listing Terms Cash, Conventional, FHA, VA Loan
Special Listing Condition None
Read Less

© 2024 My Florida Regional MLS DBA Stellar MLS. All Rights Reserved.
Bought with REMAX/PREMIER REALTY



