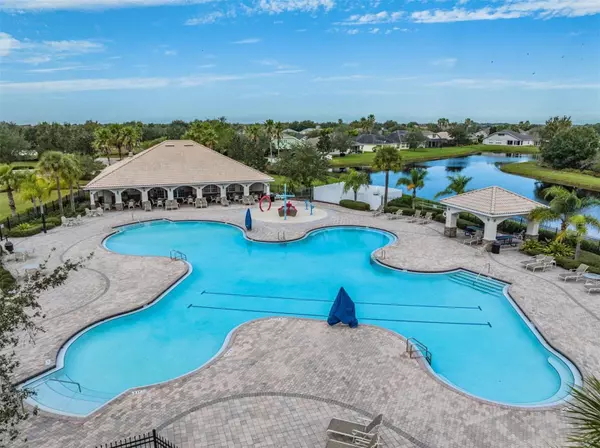For more information regarding the value of a property, please contact us for a free consultation.
12635 BELCROFT DR Riverview, FL 33579
Want to know what your home might be worth? Contact us for a FREE valuation!

Our team is ready to help you sell your home for the highest possible price ASAP
Key Details
Sold Price $379,000
Property Type Single Family Home
Sub Type Single Family Residence
Listing Status Sold
Purchase Type For Sale
Square Footage 2,180 sqft
Price per Sqft $173
Subdivision Panther Trace Ph 2B-1
MLS Listing ID T3477223
Sold Date 11/17/23
Bedrooms 4
Full Baths 2
Half Baths 1
Construction Status Appraisal,Financing,Inspections
HOA Fees $5/ann
HOA Y/N Yes
Originating Board Stellar MLS
Year Built 2012
Annual Tax Amount $3,892
Lot Size 4,356 Sqft
Acres 0.1
Property Description
Welcome to the desirable Panther Trace community in Riverview! This beautiful 2-story, 4-bedroom, 2.5-bathroom residence has a fully fenced yard and a big 2-car garage. Built with tall ceilings and an open floor plan perfect for entertaining. The open kitchen includes granite countertops, stainless steel appliances, an abundance of cabinet space and a pantry for additional storage. All four bedrooms are spacious while the primary bedroom, in particular, offers more privacy with a walk-in closet and an ensuite bathroom. Love to spend time outside? A covered and screened-in porch awaits, providing a perfect retreat for enjoying the Florida weather year round. The fully fenced in yard adds an element of privacy and security, making it ideal for both play and relaxation. Panther Trace is a conveniently located community with close proximity to shopping and dining galore. Inside the community, residents are offered a treasure trove of resort style amenities. Spend your free time enjoying the club house, community pool, tennis courts, playgrounds, basketball court, trails and more! Don't let this amazing home pass you by!
Location
State FL
County Hillsborough
Community Panther Trace Ph 2B-1
Zoning PD
Rooms
Other Rooms Bonus Room
Interior
Interior Features Ceiling Fans(s), High Ceilings, Stone Counters, Walk-In Closet(s)
Heating Electric
Cooling Central Air
Flooring Tile
Fireplace false
Appliance Dishwasher, Microwave, Range, Refrigerator
Laundry Inside, Laundry Room
Exterior
Exterior Feature Lighting, Sidewalk, Sliding Doors
Parking Features Driveway, Garage Door Opener
Garage Spaces 2.0
Community Features Deed Restrictions, Park, Playground, Pool, Sidewalks, Tennis Courts, Clubhouse
Utilities Available Cable Available, Electricity Connected
Roof Type Shingle
Porch Rear Porch, Screened
Attached Garage true
Garage true
Private Pool No
Building
Lot Description Sidewalk, Paved
Entry Level Two
Foundation Slab
Lot Size Range 0 to less than 1/4
Sewer Public Sewer
Water Public
Structure Type Block,Stucco
New Construction false
Construction Status Appraisal,Financing,Inspections
Schools
Elementary Schools Collins-Hb
High Schools Riverview-Hb
Others
Pets Allowed Size Limit, Yes
HOA Fee Include Insurance,Management
Senior Community No
Pet Size Large (61-100 Lbs.)
Ownership Fee Simple
Monthly Total Fees $5
Acceptable Financing Cash, Conventional, FHA, VA Loan
Membership Fee Required Required
Listing Terms Cash, Conventional, FHA, VA Loan
Special Listing Condition None
Read Less

© 2025 My Florida Regional MLS DBA Stellar MLS. All Rights Reserved.
Bought with LPT REALTY



