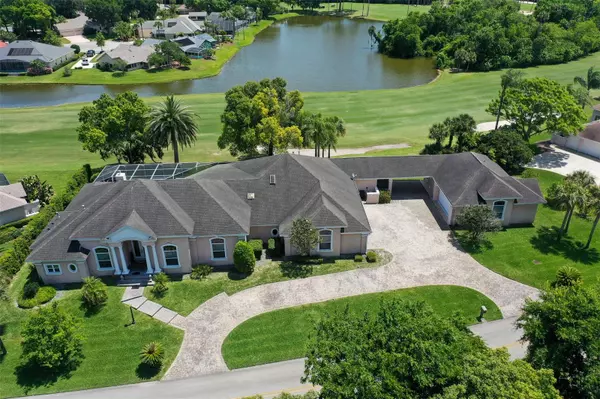For more information regarding the value of a property, please contact us for a free consultation.
278 Club House BLVD New Smyrna Beach, FL 32168
Want to know what your home might be worth? Contact us for a FREE valuation!

Our team is ready to help you sell your home for the highest possible price ASAP
Key Details
Sold Price $1,400,000
Property Type Single Family Home
Sub Type Single Family Residence
Listing Status Sold
Purchase Type For Sale
Square Footage 4,509 sqft
Price per Sqft $310
Subdivision Sugar Mill Country Club & Estates
MLS Listing ID NS1068565
Sold Date 07/01/22
Bedrooms 3
Full Baths 4
Half Baths 1
HOA Fees $44/ann
HOA Y/N Yes
Originating Board New Smyrna Beach Board of Realtors
Year Built 1996
Lot Size 0.490 Acres
Acres 0.49
Lot Dimensions 219x97
Property Description
First Time Offered!! Absolutely Stunning Sugar Mill Estate! Over 7500 Square Feet On Almost 1/2 Acre With Golf Course & Waterview Located on #9 On The Blue Course. The perfect Open Floor Plan. 3 Bedroom 3 Bath With In-Law Suite. Split Plan Vaulted Ceilings And Fireplace. Features A Massive Family Room, Living Room & Den! Private Office. Beautiful Formal Dining Room. Huge Eat-In Kitchen. 6 Car Garage With Workshop. Pool And Spa With Possibly The Best View In Sugar Mill! All information is intended to be accurate but cannot be warranted. ;Water: City
Location
State FL
County Volusia
Community Sugar Mill Country Club & Estates
Zoning R-1
Rooms
Other Rooms Formal Dining Room Separate, Storage Rooms
Interior
Interior Features Built-in Features, Cathedral Ceiling(s), Central Vaccum, Eat-in Kitchen, Open Floorplan, Skylight(s), Vaulted Ceiling(s), Walk-In Closet(s)
Heating Central
Cooling Central Air
Flooring Tile
Furnishings Unfurnished
Fireplace true
Appliance Bar Fridge, Cooktop, Dishwasher, Disposal, Double Oven, Dryer, Gas Water Heater, Microwave, Oven, Range, Refrigerator, Washer
Laundry Inside
Exterior
Exterior Feature Irrigation System
Garage Golf Cart Garage, Guest
Community Features Gated, Golf, Pool
Waterfront true
Roof Type Shingle
Porch Patio
Private Pool Yes
Building
Lot Description City Limits
Entry Level One
Sewer Public Sewer
Water See Remarks
Structure Type Concrete,Stucco
Others
HOA Fee Include Maintenance Grounds,Security
Senior Community No
Special Listing Condition None
Read Less

© 2024 My Florida Regional MLS DBA Stellar MLS. All Rights Reserved.
Bought with KINCAID REALTY
GET MORE INFORMATION




