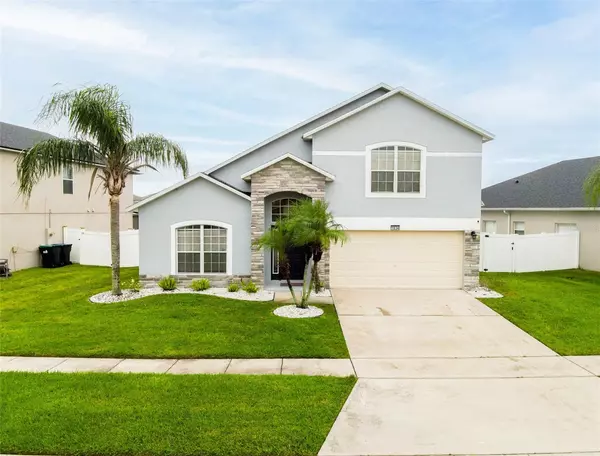For more information regarding the value of a property, please contact us for a free consultation.
1834 RIBBON FALLS Pkwy Orlando, FL 32824
Want to know what your home might be worth? Contact us for a FREE valuation!

Our team is ready to help you sell your home for the highest possible price ASAP
Key Details
Sold Price $530,000
Property Type Single Family Home
Sub Type Single Family Residence
Listing Status Sold
Purchase Type For Sale
Square Footage 2,868 sqft
Price per Sqft $184
Subdivision Beacon Park
MLS Listing ID O6153368
Sold Date 11/28/23
Bedrooms 4
Full Baths 2
Half Baths 1
HOA Fees $57/ann
HOA Y/N Yes
Originating Board Stellar MLS
Year Built 2006
Annual Tax Amount $4,811
Lot Size 6,969 Sqft
Acres 0.16
Property Description
This stunning 4-bedroom, 3 bathroom house was built in 2006 and offers an ideal blend of modern comfort and convenience.
This property offers not only easy access to highways and shopping centers but also the added benefit of being a stone's throw away from Orlando International Airport (MCO).
This home is designed for contemporary living, with an open concept that seamlessly connects the kitchen, living, and dining area.
It's a perfect canvas for entertaining guests! Downstairs also offers an ideal Master-room.
The upstairs offers three generously-sized bedrooms, as well as loft. The master suite is a tranquil retreat with its own en-suite bathroom and a spacious walk-in closet.
With New roof and new HVAC!!! Don't miss your chance to make this beautiful home yours, Schedule a showing today and immerse yourself in the comfort and convenience this home has to offer!
Location
State FL
County Orange
Community Beacon Park
Zoning P-D
Interior
Interior Features Eat-in Kitchen, Master Bedroom Main Floor, Solid Wood Cabinets
Heating Central
Cooling Central Air
Flooring Wood
Furnishings Unfurnished
Fireplace false
Appliance Dishwasher, Disposal, Dryer, Electric Water Heater, Microwave, Range, Range Hood, Refrigerator, Trash Compactor, Washer
Exterior
Exterior Feature Irrigation System, Outdoor Grill, Outdoor Kitchen
Garage Spaces 2.0
Fence Fenced
Community Features Pool
Utilities Available Cable Connected, Electricity Connected, Sprinkler Meter
Roof Type Shingle
Attached Garage true
Garage true
Private Pool No
Building
Lot Description Paved
Entry Level Two
Foundation Slab
Lot Size Range 0 to less than 1/4
Sewer Public Sewer
Water Public
Structure Type Stucco
New Construction false
Schools
Elementary Schools Wetherbee Elementary School
Middle Schools South Creek Middle
High Schools Cypress Creek High
Others
Pets Allowed Cats OK, Dogs OK, Yes
Senior Community No
Ownership Fee Simple
Monthly Total Fees $57
Acceptable Financing Cash, Conventional, FHA
Membership Fee Required Required
Listing Terms Cash, Conventional, FHA
Special Listing Condition None
Read Less

© 2025 My Florida Regional MLS DBA Stellar MLS. All Rights Reserved.
Bought with LA ROSA REALTY LAKE NONA INC



