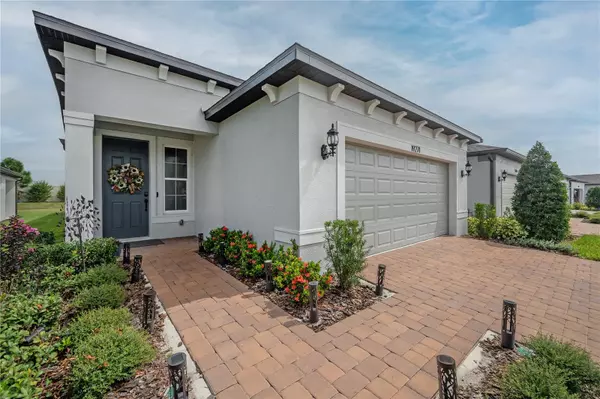For more information regarding the value of a property, please contact us for a free consultation.
19271 IRON TOPSAIL ISLE Land O Lakes, FL 34638
Want to know what your home might be worth? Contact us for a FREE valuation!

Our team is ready to help you sell your home for the highest possible price ASAP
Key Details
Sold Price $470,000
Property Type Single Family Home
Sub Type Single Family Residence
Listing Status Sold
Purchase Type For Sale
Square Footage 1,655 sqft
Price per Sqft $283
Subdivision Del Webb Bexley Ph 3B
MLS Listing ID A4585908
Sold Date 12/04/23
Bedrooms 3
Full Baths 2
HOA Fees $307/mo
HOA Y/N Yes
Originating Board Stellar MLS
Year Built 2022
Annual Tax Amount $1,756
Lot Size 5,227 Sqft
Acres 0.12
Property Description
Built in 2022! Step inside this beautiful fully upgraded home in the highest desired active 55+ community in Pasco County to discover an array of top notch features, including an enclosed flex room, sliding pocket doors, and elegant stone masonry. The gourmet kitchen boasts top-of-the-line appliances, quartz countertops, and a stylish tile backsplash, making it a chef's dream.
In the owner's suite, indulge in the spa-like bath featuring dual shower heads, frameless shower doors, and exquisite tile work. The second bath is equally impressive with upgraded tubs and contemporary fixtures. Throughout the house, find high-end flooring options, including LVP, providing both style and comfort. This home also features an extended extra large, 4 foot longer garage.
Beyond its exceptional interior, this home offers a seamless blend of indoor and outdoor living, with an extended patio and a birdcage lanai, perfect for entertaining guests or enjoying peaceful moments. Additionally, the house is equipped with smart home features, ensuring convenience and security.
Del Webb Bexley, renowned for its vibrant community spirit, offers a plethora of amenities, including a clubhouse, fitness center, swimming pools, sports courts, resturant, bar, pool table, activities director and walking trails. Located in a prime area, residents enjoy easy access to shopping, dining, and recreational activities.
Don't miss the chance to call this remarkable house your home. Embrace a lifestyle of luxury, comfort, and community in Del Webb Bexley. Schedule a viewing today and experience the epitome of modern living.
Additional Upgrades included:
Blinds $700.00
Kitchen Faucet $450.00
Washer Dryer $1,500.00
Finished Garage Floor $1,000.00
Water Softner $1,000.00
Bird Cage Lani $6,300.00
Ceiling Fan Gathering Room $400.00
Ceiling Fan two Bedrooms Flex Room $750.00
Pendant Lights Kitchen $200.00
Dining Room Light $300.00
Bosch Refigrator $3,800.00
TV Prep Gathering Room $200.00
Location
State FL
County Pasco
Community Del Webb Bexley Ph 3B
Zoning MPUD
Interior
Interior Features Thermostat, Walk-In Closet(s), Window Treatments
Heating Central
Cooling Central Air
Flooring Luxury Vinyl
Fireplace false
Appliance Dishwasher, Disposal, Dryer, Ice Maker, Microwave, Range, Refrigerator, Washer, Water Softener
Exterior
Exterior Feature Hurricane Shutters, Irrigation System, Lighting, Rain Gutters
Garage Spaces 2.0
Community Features Clubhouse, Dog Park, Fitness Center, Gated Community - Guard, Golf Carts OK, Irrigation-Reclaimed Water, Pool, Restaurant, Sidewalks, Tennis Courts
Utilities Available BB/HS Internet Available, Cable Connected, Electricity Connected, Natural Gas Connected
Roof Type Shingle
Attached Garage true
Garage true
Private Pool No
Building
Entry Level One
Foundation Slab
Lot Size Range 0 to less than 1/4
Sewer Public Sewer
Water Public
Structure Type Block
New Construction false
Schools
Elementary Schools Bexley Elementary School
Middle Schools Charles S. Rushe Middle-Po
High Schools Sunlake High School-Po
Others
Pets Allowed Breed Restrictions, Cats OK, Dogs OK
Senior Community Yes
Ownership Fee Simple
Monthly Total Fees $307
Acceptable Financing Cash, Conventional, FHA, VA Loan
Membership Fee Required Required
Listing Terms Cash, Conventional, FHA, VA Loan
Num of Pet 3
Special Listing Condition None
Read Less

© 2025 My Florida Regional MLS DBA Stellar MLS. All Rights Reserved.
Bought with REALTY ONE GROUP SKYLINE



