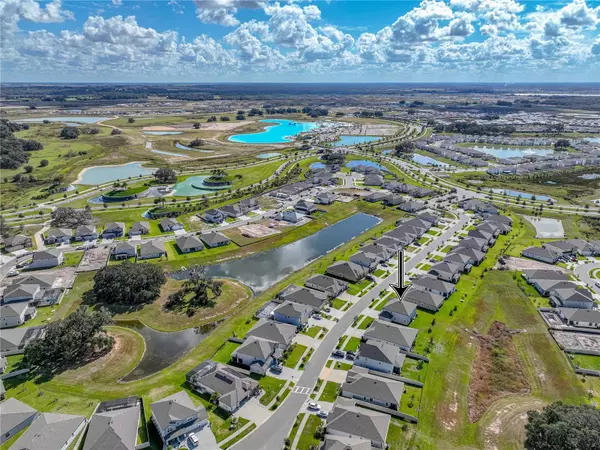For more information regarding the value of a property, please contact us for a free consultation.
11333 JUNE BRIAR LOOP San Antonio, FL 33576
Want to know what your home might be worth? Contact us for a FREE valuation!

Our team is ready to help you sell your home for the highest possible price ASAP
Key Details
Sold Price $550,000
Property Type Single Family Home
Sub Type Single Family Residence
Listing Status Sold
Purchase Type For Sale
Square Footage 3,054 sqft
Price per Sqft $180
Subdivision Mirada Pcls 20 & 22 Rep
MLS Listing ID T3484686
Sold Date 01/12/24
Bedrooms 4
Full Baths 2
Half Baths 1
Construction Status Financing,Inspections
HOA Fees $79/qua
HOA Y/N Yes
Originating Board Stellar MLS
Year Built 2020
Annual Tax Amount $8,770
Lot Size 8,712 Sqft
Acres 0.2
Property Description
Stunningly chic features, a modern neutral color palette, and a flexible floor plan highlight this 4
bedroom, 2.5 bath, 2 story Mirada home. Set within one of the most desirable and amenity-
filled neighborhoods this area has to offer, every day feels like a vacation at the Mirada Lagoon.
Mature landscaping, exterior stone accents, and sidewalk-lined streets create a welcoming
entrance to this statement home. The entire first-floor features tile flooring, beautifully
upgraded light fixtures, crown molding, an inviting layout for entertaining, and a light and airy
feel. To the home chef's delight, this kitchen features lovely stone countertops, sleek stainless
steel appliances, a walk-in pantry, an eat-in dinette, pendant lighting, and an oversized central
island with breakfast bar seating. Two sizable flex spaces, a dedicated office, and a half bath
add convenience to the first floor. Upstairs, an expansive landing area and the loft provide an
opportunity for an extra media room, playroom, second office, and more! All 4 bedrooms are
on the second floor, as well as the laundry room, making housework a breeze. The spacious
primary suite offers soaring tray ceilings, a large walk-in closet, and a spa-like ensuite
bathroom with a soaking tub, a walk-in shower, an extended double vanity, and decorative tile
work. All 3 guest bedrooms are generously sized and share the second full bathroom. Mirada is
a breathtaking lagoon community that provides its residents with a unique Florida lifestyle.
Love where you live every day; this community features a 15-acre man-made oasis with sandy
beaches, kayaking, swimming, paddle boarding, a swim-up bar, and more. All just minutes
from I-75 and a short drive to downtown San Antonio and Dade City. ULTRAFI internet and
cable are included in the HOA fee. Call us today for your private showing and more information
about this fantastic community!
Location
State FL
County Pasco
Community Mirada Pcls 20 & 22 Rep
Zoning MPUD
Rooms
Other Rooms Den/Library/Office, Family Room, Inside Utility, Loft
Interior
Interior Features Ceiling Fans(s), Crown Molding, Eat-in Kitchen, Living Room/Dining Room Combo, PrimaryBedroom Upstairs, Open Floorplan, Solid Wood Cabinets, Stone Counters, Walk-In Closet(s)
Heating Central
Cooling Central Air
Flooring Carpet, Tile
Fireplace false
Appliance Dishwasher, Microwave, Range, Refrigerator
Laundry Inside, Laundry Room, Upper Level
Exterior
Exterior Feature Sidewalk, Sliding Doors
Garage Spaces 2.0
Community Features Deed Restrictions, Dog Park, Golf Carts OK, Playground
Utilities Available BB/HS Internet Available, Electricity Connected, Public, Sewer Connected, Water Connected
Roof Type Shingle
Porch Patio
Attached Garage true
Garage true
Private Pool No
Building
Lot Description In County, Sidewalk, Paved
Story 2
Entry Level Two
Foundation Slab
Lot Size Range 0 to less than 1/4
Sewer Public Sewer
Water Public
Structure Type Block,Stucco,Wood Frame
New Construction false
Construction Status Financing,Inspections
Schools
Elementary Schools San Antonio-Po
Middle Schools Pasco Middle-Po
High Schools Pasco High-Po
Others
Pets Allowed Breed Restrictions, Yes
Senior Community No
Ownership Fee Simple
Monthly Total Fees $79
Acceptable Financing Cash, Conventional, FHA, VA Loan
Membership Fee Required Required
Listing Terms Cash, Conventional, FHA, VA Loan
Num of Pet 2
Special Listing Condition None
Read Less

© 2025 My Florida Regional MLS DBA Stellar MLS. All Rights Reserved.
Bought with REALTY EXPERTS



