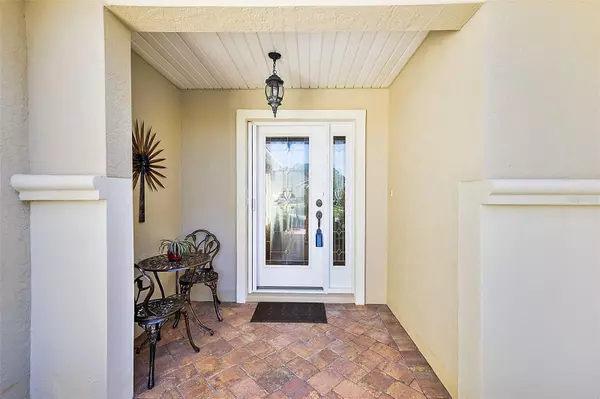For more information regarding the value of a property, please contact us for a free consultation.
12811 SE 97TH TERRACE RD Summerfield, FL 34491
Want to know what your home might be worth? Contact us for a FREE valuation!

Our team is ready to help you sell your home for the highest possible price ASAP
Key Details
Sold Price $339,000
Property Type Single Family Home
Sub Type Single Family Residence
Listing Status Sold
Purchase Type For Sale
Square Footage 1,575 sqft
Price per Sqft $215
Subdivision Spruce Creek Gc
MLS Listing ID OM670169
Sold Date 01/29/24
Bedrooms 2
Full Baths 2
HOA Fees $184/mo
HOA Y/N Yes
Originating Board Stellar MLS
Year Built 2005
Annual Tax Amount $4,057
Lot Size 8,276 Sqft
Acres 0.19
Lot Dimensions 68x124
Property Description
Location, Location, Location! Beautiful Citation Model, 2 Bedrooms plus Den, On the Preserve in Del Webb Spruce Creek Golf & Country Club What a View!!- Original Owner home only used 6 Month's a year. This well kept home is move in ready! No Carpet! Tile on a Diagonal, Freshly Painted Exterior inside has soft neutral color's. Block & stucco- home with a 10 X 29 Enclosed Lanai with tile flooring leading to a 12 X 29 Birdcage to sit and Enjoy the Peaceful View. Kitchen has 42 inch Bisque Cabinets with pull outs top & bottom. Crown Molding Through out, Inside Laundry room, Extended Garage with Epoxy floor & Cabinetry. Paver Driveway & walkway,
Nicely Landscaped Front & Back, Come see this Lovely home and make it your own.
Location
State FL
County Marion
Community Spruce Creek Gc
Zoning PUD
Rooms
Other Rooms Den/Library/Office
Interior
Interior Features Ceiling Fans(s), Chair Rail, Crown Molding, Split Bedroom, Thermostat, Walk-In Closet(s), Window Treatments
Heating Central, Electric, Heat Pump
Cooling Central Air, Humidity Control
Flooring Luxury Vinyl, Tile
Furnishings Negotiable
Fireplace false
Appliance Dishwasher, Disposal, Dryer, Microwave, Range, Refrigerator, Washer
Laundry Inside, Laundry Room
Exterior
Exterior Feature Irrigation System, Rain Gutters
Garage Spaces 2.0
Community Features Clubhouse, Deed Restrictions, Dog Park, Fitness Center, Gated Community - Guard, Golf Carts OK, Golf, Pool, Restaurant, Tennis Courts
Utilities Available Underground Utilities
Amenities Available Basketball Court, Clubhouse, Fence Restrictions, Fitness Center, Gated, Pickleball Court(s), Pool, Security, Shuffleboard Court, Tennis Court(s), Trail(s)
View Park/Greenbelt, Trees/Woods
Roof Type Shingle
Attached Garage true
Garage true
Private Pool No
Building
Story 1
Entry Level One
Foundation Slab
Lot Size Range 0 to less than 1/4
Sewer Public Sewer
Water Public
Structure Type Block,Stucco
New Construction false
Others
Pets Allowed Yes
HOA Fee Include Guard - 24 Hour,Pool,Pool,Private Road,Recreational Facilities,Security,Trash
Senior Community Yes
Pet Size Medium (36-60 Lbs.)
Ownership Fee Simple
Monthly Total Fees $184
Membership Fee Required Required
Num of Pet 2
Special Listing Condition None
Read Less

© 2025 My Florida Regional MLS DBA Stellar MLS. All Rights Reserved.
Bought with RE/MAX PREMIER REALTY LADY LK



