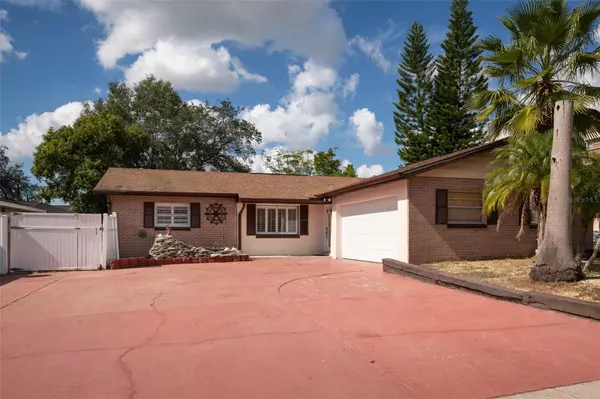For more information regarding the value of a property, please contact us for a free consultation.
2016 DERBYWOOD DR Brandon, FL 33510
Want to know what your home might be worth? Contact us for a FREE valuation!

Our team is ready to help you sell your home for the highest possible price ASAP
Key Details
Sold Price $375,000
Property Type Single Family Home
Sub Type Single Family Residence
Listing Status Sold
Purchase Type For Sale
Square Footage 1,321 sqft
Price per Sqft $283
Subdivision Woodbery Estates First Additio
MLS Listing ID T3484514
Sold Date 02/15/24
Bedrooms 4
Full Baths 2
HOA Y/N No
Originating Board Stellar MLS
Year Built 1977
Annual Tax Amount $1,571
Lot Size 7,840 Sqft
Acres 0.18
Lot Dimensions 70x110
Property Description
This pool home is conveniently located just a quick 10-minute drive to a shopper's delight-Brandon Mall, the Interstate, and thrilling attractions like Top Golf and iFly, this custom home is a testament to entertainment. You'll be drooling over the backyard haven, complete with a screened in pool featuring a relaxing spill-over spa. But the real showstopper is the custom Tiki Bar – a true focal point for gatherings and relaxing moments alike. The Tiki Bar boasts a secret door to your poolhouse/generous storage, perfect for your outdoor essentials. With no HOA or deed restrictions, your imagination is the limit. Bring your boat or RV; there's room for both with side parking. Enjoy peace of mind with the recent 2022 roof and electrical updates, and a diligently maintained HVAC system. With a freshly updated master bathroom, four bedrooms and an extra office in the garage, this property offers versatility for all your family's needs. Schedule your showing today!
Location
State FL
County Hillsborough
Community Woodbery Estates First Additio
Zoning RSC-6
Interior
Interior Features Built-in Features, Ceiling Fans(s), Primary Bedroom Main Floor
Heating Heat Pump
Cooling Central Air
Flooring Laminate, Tile
Furnishings Unfurnished
Fireplace false
Appliance Dishwasher, Dryer, Range, Trash Compactor, Washer
Exterior
Exterior Feature Lighting, Outdoor Shower, Rain Gutters, Storage
Parking Features Boat, Common, Driveway, Garage Door Opener, Garage Faces Side, RV Carport, Workshop in Garage
Garage Spaces 2.0
Fence Fenced, Vinyl
Pool Gunite, In Ground, Lighting, Screen Enclosure
Community Features Sidewalks
Utilities Available BB/HS Internet Available, Cable Available, Electricity Connected, Fire Hydrant, Public, Sewer Available, Sewer Connected, Street Lights, Water Connected
Roof Type Shingle
Porch Enclosed, Screened
Attached Garage true
Garage true
Private Pool Yes
Building
Lot Description City Limits, Oversized Lot, Sidewalk, Paved
Story 1
Entry Level One
Foundation Slab
Lot Size Range 0 to less than 1/4
Sewer Public Sewer
Water Public
Architectural Style Contemporary
Structure Type Block
New Construction false
Schools
Elementary Schools Limona-Hb
Middle Schools Mclane-Hb
High Schools Brandon-Hb
Others
Senior Community No
Ownership Fee Simple
Acceptable Financing Cash, Conventional, FHA, VA Loan
Listing Terms Cash, Conventional, FHA, VA Loan
Special Listing Condition None
Read Less

© 2024 My Florida Regional MLS DBA Stellar MLS. All Rights Reserved.
Bought with MY REAL ESTATE HUB,LLC
GET MORE INFORMATION




