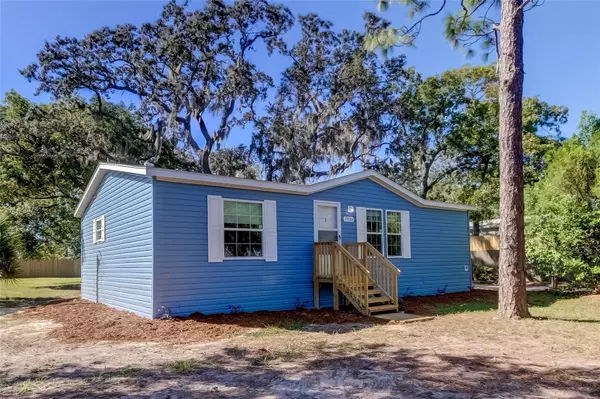For more information regarding the value of a property, please contact us for a free consultation.
13539 PARKWOOD ST Hudson, FL 34669
Want to know what your home might be worth? Contact us for a FREE valuation!

Our team is ready to help you sell your home for the highest possible price ASAP
Key Details
Sold Price $236,500
Property Type Manufactured Home
Sub Type Manufactured Home - Post 1977
Listing Status Sold
Purchase Type For Sale
Square Footage 1,060 sqft
Price per Sqft $223
Subdivision Parkwood Acs
MLS Listing ID U8217844
Sold Date 02/28/24
Bedrooms 3
Full Baths 2
Construction Status Appraisal,Financing
HOA Y/N No
Originating Board Stellar MLS
Year Built 2023
Annual Tax Amount $580
Lot Size 0.400 Acres
Acres 0.4
Property Description
Welcome to your brand new 3 bedrooms and 2 bath home, where everything is brand new not in a flood zone! When pulling up to your new home you'll notice the street lined with cedar trees that give an abundance of privacy along with great curb appeal. This home is situated on just under a half-acre, with a new board on board fence, allowing you room for a pool, or even room to expand for a growing family. The property also has mature trees and landscaping to giving a generous amount of shade on the warm summer days. Once you've entered, you'll notice a very bright open living, dining, and kitchen area. This is a split floor plan giving privacy to the main bedroom with a large ensuite equipped with dual vanities and walk in shower, plus a great size walk in closet. With this brand new home, you'll be provided with a 7 year warranty on all appliances, plumbing, electrical, AC, and roof that is transferable to the new owner. Don't miss out on your brand new home!!
Location
State FL
County Pasco
Community Parkwood Acs
Zoning R1MH
Interior
Interior Features Living Room/Dining Room Combo, Solid Wood Cabinets, Split Bedroom, Walk-In Closet(s), Window Treatments
Heating Central
Cooling Central Air
Flooring Vinyl
Fireplace false
Appliance Convection Oven, Dishwasher, Disposal, Electric Water Heater, Microwave, Refrigerator
Laundry Inside
Exterior
Exterior Feature Other, Storage
Parking Features Driveway
Fence Fenced
Utilities Available Cable Available
Roof Type Shingle
Garage false
Private Pool No
Building
Lot Description City Limits, Oversized Lot, Street Dead-End, Paved
Entry Level One
Foundation Crawlspace
Lot Size Range 1/4 to less than 1/2
Sewer Septic Tank
Water Private, Well
Structure Type Vinyl Siding,Wood Frame
New Construction true
Construction Status Appraisal,Financing
Others
Senior Community No
Ownership Fee Simple
Acceptable Financing Cash, Conventional, FHA, VA Loan
Listing Terms Cash, Conventional, FHA, VA Loan
Special Listing Condition None
Read Less

© 2024 My Florida Regional MLS DBA Stellar MLS. All Rights Reserved.
Bought with MIHARA & ASSOCIATES INC.



