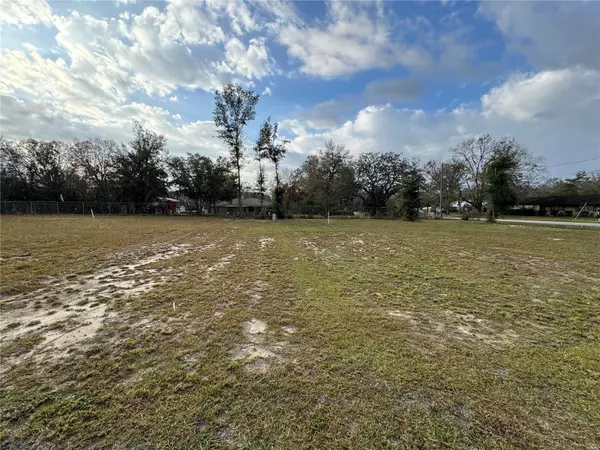For more information regarding the value of a property, please contact us for a free consultation.
10871 SE 90TH CT Belleview, FL 34420
Want to know what your home might be worth? Contact us for a FREE valuation!

Our team is ready to help you sell your home for the highest possible price ASAP
Key Details
Sold Price $333,900
Property Type Single Family Home
Sub Type Single Family Residence
Listing Status Sold
Purchase Type For Sale
Square Footage 1,843 sqft
Price per Sqft $181
Subdivision Smith Lake Estates
MLS Listing ID OM670884
Sold Date 02/29/24
Bedrooms 4
Full Baths 2
Construction Status No Contingency
HOA Y/N No
Originating Board Stellar MLS
Year Built 2022
Annual Tax Amount $2,500
Lot Size 0.580 Acres
Acres 0.58
Property Description
Beautiful built 2022 home, with 4 bedrooms and 2 baths. Secondary bath has access to backyard for your pool in the future. Big island in the open concept kitchen flowing into the Livingroom. The home sits on over a half an acre and is on a large corner lot. Large front porch and big back porch that is set up with plumbing and electric for your outdoor kitchen area. There is no HOA fees. However for just $50 a year you will receive a key to access the private secure boat ramp to Smith Lake just a couple of blocks away from the house. Go fishing, tubing, or a family cook out in the private launch area. Interior pictures coming soon
Location
State FL
County Marion
Community Smith Lake Estates
Zoning R1
Interior
Interior Features High Ceilings, Open Floorplan, Split Bedroom, Walk-In Closet(s), Window Treatments
Heating Heat Pump
Cooling Central Air
Flooring Laminate
Fireplace false
Appliance Dishwasher, Disposal, Electric Water Heater, Microwave, Range, Refrigerator
Laundry Electric Dryer Hookup, Inside, Laundry Room, Washer Hookup
Exterior
Exterior Feature Rain Gutters, Sidewalk, Sliding Doors
Garage Spaces 2.0
Utilities Available Cable Connected, Electricity Connected, Sewer Connected
Roof Type Shingle
Attached Garage false
Garage true
Private Pool No
Building
Entry Level One
Foundation Slab
Lot Size Range 1/2 to less than 1
Sewer Septic Tank
Water Well
Structure Type Block,Stucco
New Construction false
Construction Status No Contingency
Others
Senior Community No
Ownership Fee Simple
Acceptable Financing Cash, Conventional, FHA, VA Loan
Listing Terms Cash, Conventional, FHA, VA Loan
Special Listing Condition None
Read Less

© 2025 My Florida Regional MLS DBA Stellar MLS. All Rights Reserved.
Bought with RE/MAX FOXFIRE - SUMMERFIELD



