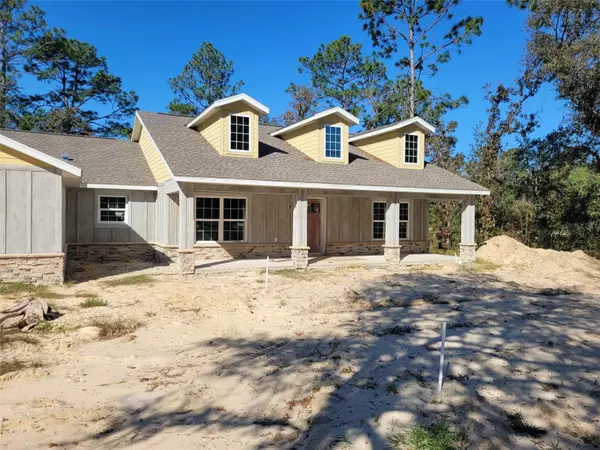For more information regarding the value of a property, please contact us for a free consultation.
8142 SW 128TH TER Dunnellon, FL 34432
Want to know what your home might be worth? Contact us for a FREE valuation!

Our team is ready to help you sell your home for the highest possible price ASAP
Key Details
Sold Price $575,000
Property Type Single Family Home
Sub Type Single Family Residence
Listing Status Sold
Purchase Type For Sale
Square Footage 2,284 sqft
Price per Sqft $251
Subdivision Rolling Hills Un One
MLS Listing ID OM653339
Sold Date 03/28/24
Bedrooms 4
Full Baths 3
HOA Y/N No
Originating Board Stellar MLS
Year Built 2023
Annual Tax Amount $350
Lot Size 1.330 Acres
Acres 1.33
Lot Dimensions 190x305
Property Description
Under Construction. This home is available with little to no money out of pocket with our preferred lender Holly Walther Lending Team and their success assist program-We can have you in your new home for Christmas! What a wonderful opportunity for those who are seeking a quiet and peaceful country living in Dunnellon, Florida. The property is located in a sought-after deed-restricted community of Rolling Hills and offers a spacious 1.33-acre land for homeowners to enjoy. The location is perfect for those who love horses and equestrian events, as it is close to the World Famous World Equestrian Center. Additionally, it is only a short drive to downtown Ocala, where you can find plenty of shopping, dining, and entertainment options.
The new construction custom home is beautifully built and energy-efficient, featuring a stunning front porch, vaulted ceilings, and tray ceilings trimmed with pecky Cypress in the Massive master suite. The large country eat-in kitchen with higher-end finishes, beautiful copper range hood, shiplap ceiling, and custom wooden beams and fixtures will cater to those who love cooking and entertaining. The Massive Master Suite is designed for ultimate comfort, featuring a large walk-in closet, quaint sitting area, private water closet, huge walk-in shower, dual sinks, soaking tub, and vanity area, as well as a master linen closet.
The split floor plan provides ultimate privacy and separation of space, with a large Great Room designed for ultimate entertainment and comfort. The home features a total of 4 full bedrooms and 3 full bathrooms, with one bedroom that can be used as a home office or bonus room. The backyard offers amazing wooded views and an outdoor kitchen, perfect for family fun and entertainment. The large 2 car side entry garage provides ample space for your vehicles and toys.
Overall, this custom-built home has so much potential and is a great opportunity to own a piece of the Florida lifestyle. It is recommended to contact now for more information and to schedule a viewing of this beautiful property.
Location
State FL
County Marion
Community Rolling Hills Un One
Zoning R1
Interior
Interior Features Built-in Features, Ceiling Fans(s), Chair Rail, Coffered Ceiling(s), Eat-in Kitchen, High Ceilings, Kitchen/Family Room Combo, Primary Bedroom Main Floor, Open Floorplan, Stone Counters, Thermostat, Tray Ceiling(s), Walk-In Closet(s)
Heating Central
Cooling Central Air
Flooring Vinyl
Fireplace false
Appliance Dishwasher, Electric Water Heater, Microwave, Range, Range Hood, Refrigerator
Exterior
Exterior Feature French Doors, Irrigation System, Lighting, Outdoor Kitchen
Garage Spaces 2.0
Utilities Available BB/HS Internet Available, Electricity Available
Roof Type Shingle
Attached Garage true
Garage true
Private Pool No
Building
Entry Level One
Foundation Slab
Lot Size Range 1 to less than 2
Builder Name AMERICA'S FINEST HOMES
Sewer Septic Tank
Water Well
Structure Type Block,Stucco
New Construction true
Others
Senior Community No
Ownership Fee Simple
Acceptable Financing Cash, Conventional, FHA, USDA Loan, VA Loan
Listing Terms Cash, Conventional, FHA, USDA Loan, VA Loan
Special Listing Condition None
Read Less

© 2025 My Florida Regional MLS DBA Stellar MLS. All Rights Reserved.
Bought with ASHLEY YATES REALTY



