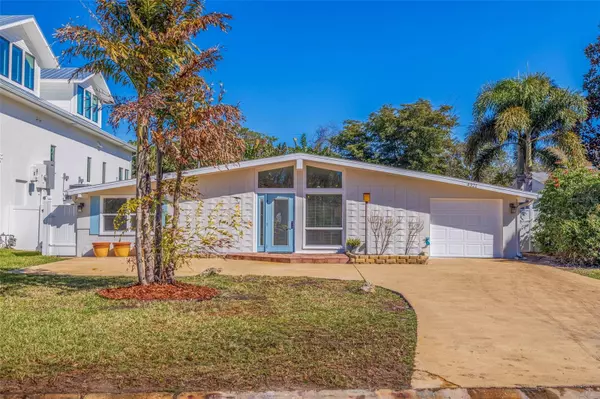For more information regarding the value of a property, please contact us for a free consultation.
4321 HELENA ST NE St Petersburg, FL 33703
Want to know what your home might be worth? Contact us for a FREE valuation!

Our team is ready to help you sell your home for the highest possible price ASAP
Key Details
Sold Price $485,000
Property Type Single Family Home
Sub Type Single Family Residence
Listing Status Sold
Purchase Type For Sale
Square Footage 1,541 sqft
Price per Sqft $314
Subdivision Shore Acres Overlook Sec
MLS Listing ID U8232026
Sold Date 04/09/24
Bedrooms 3
Full Baths 2
Construction Status Financing,Inspections
HOA Y/N No
Originating Board Stellar MLS
Year Built 1959
Annual Tax Amount $6,889
Lot Size 8,276 Sqft
Acres 0.19
Lot Dimensions 61x124
Property Description
Discover the epitome of modern living in this impeccably renovated 3-bedroom, 2-bathroom abode with a 1-car garage is perfectly situated in a sought-after location. A testament to quality craftsmanship, this all-block construction residence has undergone a complete transformation, evident from the moment you arrive and are greeted by its charming curb appeal. Step inside to discover a bright and welcoming open-concept floor plan, boasting vaulted ceilings and clerestory windows that bathe the space in natural light. The kitchen is a chef's delight, showcasing brand new white shaker wood cabinetry, top-of-the-line LG stainless steel appliances, and sleek quartz countertops. The generously sized master bedroom offers the perfect retreat, complete with a fully updated ensuite bathroom featuring a luxurious walk-in glass shower. Two additional spacious guest rooms share a beautifully appointed hall bathroom with new subway tile and tub. Convenience meets luxury with a spacious laundry room equipped with new front loader stainless washer and dryer, while luxury plank vinyl flooring adds an elegant touch throughout the home. Double French glass doors beckon you to the screened enclosed lanai, leading to a sprawling backyard oasis, fully fenced for ultimate privacy. This turn-key home is a breath of fresh air, offering a hassle-free move-in experience with no repairs needed. Enjoy the convenience of strolling to nearby neighborhood parks or biking through Snell Isle to Coffee Pot Park or Historic Vinoy Park along the active Northeast Trail. Just minutes away, downtown St. Petersburg awaits, bustling with vibrant shops and restaurants. Embrace the lifestyle of this golf cart-friendly neighborhood, where the only thing missing is you.
Location
State FL
County Pinellas
Community Shore Acres Overlook Sec
Direction NE
Rooms
Other Rooms Bonus Room, Inside Utility
Interior
Interior Features Ceiling Fans(s), Open Floorplan, Stone Counters, Vaulted Ceiling(s)
Heating Central, Electric
Cooling Central Air
Flooring Luxury Vinyl
Fireplace false
Appliance Dishwasher, Disposal, Dryer, Microwave, Range, Refrigerator, Washer
Laundry Inside, Laundry Room
Exterior
Exterior Feature French Doors, Rain Gutters
Parking Features Driveway
Garage Spaces 1.0
Fence Wood
Community Features Park, Playground, Pool, Tennis Courts
Utilities Available Electricity Connected, Sewer Connected, Street Lights, Water Connected
Roof Type Shingle
Porch Rear Porch, Screened
Attached Garage true
Garage true
Private Pool No
Building
Lot Description FloodZone, City Limits, In County, Paved
Story 1
Entry Level One
Foundation Slab
Lot Size Range 0 to less than 1/4
Sewer Public Sewer
Water Public
Architectural Style Ranch
Structure Type Block
New Construction false
Construction Status Financing,Inspections
Schools
Elementary Schools Shore Acres Elementary-Pn
Middle Schools Meadowlawn Middle-Pn
High Schools Northeast High-Pn
Others
Senior Community No
Ownership Fee Simple
Acceptable Financing Cash, Conventional, FHA, VA Loan
Listing Terms Cash, Conventional, FHA, VA Loan
Special Listing Condition None
Read Less

© 2024 My Florida Regional MLS DBA Stellar MLS. All Rights Reserved.
Bought with EXP REALTY LLC



