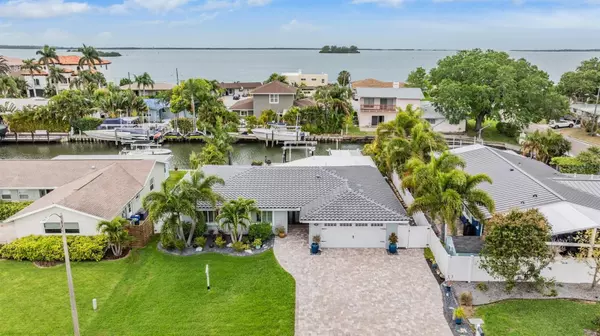For more information regarding the value of a property, please contact us for a free consultation.
2184 LAGOON DR Dunedin, FL 34698
Want to know what your home might be worth? Contact us for a FREE valuation!

Our team is ready to help you sell your home for the highest possible price ASAP
Key Details
Sold Price $1,350,000
Property Type Single Family Home
Sub Type Single Family Residence
Listing Status Sold
Purchase Type For Sale
Square Footage 1,946 sqft
Price per Sqft $693
Subdivision Harbor View Villas 4Th Add
MLS Listing ID W7859323
Sold Date 05/02/24
Bedrooms 4
Full Baths 3
Construction Status Appraisal,Financing
HOA Fees $2/ann
HOA Y/N Yes
Originating Board Stellar MLS
Year Built 1969
Annual Tax Amount $8,841
Lot Size 7,405 Sqft
Acres 0.17
Property Description
$85,000 BELOW APRIL 2023 APPRAISAL!! This beautiful WATERFRONT HOME is a boaters dream with unencumbered Intercoastal/Gulf access!! It’s completely remodeled and beautifully appointed with 4 bedrooms, 3 baths, and 2 car garage. Home has a new barrel tile roof which was installed in 2023 (after the appraisal was completed), and a multispeed Lennox A/C system which includes all new ducting throughout the home (2022). The custom ‘Frank Lloyd Wright’ inspired impact glass door opens to a spacious open great room, a recently updated kitchen with stainless appliances (including an undercounter icemaker), and cozy dining area. The kitchen also sports an 11 foot island, granite counters, with ceramic tile floors that continue throughout the home. All 3 bathrooms have been recently updated, and a tankless, gas hot water heater was also recently installed. Additional updates in the home include crown molding in the living areas, solid core interior doors and tall baseboards throughout, a WHOLE HOUSE GENERAC GENERATOR SYSTEM, as well as impact windows and sliding doors. The backyard oasis includes a completely refinished saltwater heated pool and spa, extensive paver work, a 10,000 lb. fully remote boat lift as well as 10 x24 foot composite raised main dock with full electric and water. There’s also an additional 24 ft long, fixed ‘low’ dock built to accommodate "float up guests", as well as a remotely operated personal watercraft lift, a 4,000 lb davit mounted on the seawall, and a 12 x 12 pergola with adjustable roof slats to shade your guests. The current owner designed this beautiful home to be low on maintenance and high on entertainment!! You can live in this paradise while also being convenient to downtown Dunedin, Honeymoon and Caladesi Islands, and just minutes to the gulf by boat. A must see!!
Location
State FL
County Pinellas
Community Harbor View Villas 4Th Add
Rooms
Other Rooms Great Room
Interior
Interior Features Ceiling Fans(s), Kitchen/Family Room Combo, Open Floorplan, Stone Counters, Walk-In Closet(s), Window Treatments
Heating Central, Electric
Cooling Central Air
Flooring Ceramic Tile
Fireplace false
Appliance Dishwasher, Disposal, Dryer, Gas Water Heater, Ice Maker, Microwave, Range, Refrigerator, Washer
Laundry Inside
Exterior
Exterior Feature Irrigation System, Sliding Doors
Garage Spaces 2.0
Pool Gunite, Heated, In Ground, Salt Water
Utilities Available BB/HS Internet Available, Cable Available, Electricity Available, Electricity Connected
Waterfront true
Waterfront Description Canal - Saltwater,Intracoastal Waterway
View Y/N 1
Water Access 1
Water Access Desc Canal - Saltwater
View Water
Roof Type Tile
Porch Patio
Attached Garage true
Garage true
Private Pool Yes
Building
Lot Description City Limits, Paved
Entry Level One
Foundation Slab
Lot Size Range 0 to less than 1/4
Sewer Public Sewer
Water Public
Structure Type Block
New Construction false
Construction Status Appraisal,Financing
Others
Pets Allowed Yes
Senior Community No
Ownership Fee Simple
Monthly Total Fees $2
Acceptable Financing Cash, Conventional
Membership Fee Required Optional
Listing Terms Cash, Conventional
Special Listing Condition None
Read Less

© 2024 My Florida Regional MLS DBA Stellar MLS. All Rights Reserved.
Bought with EXP REALTY LLC
GET MORE INFORMATION




