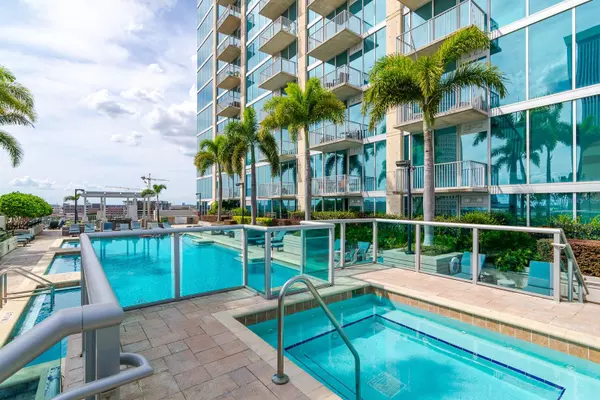For more information regarding the value of a property, please contact us for a free consultation.
777 N ASHLEY DR #3204 Tampa, FL 33602
Want to know what your home might be worth? Contact us for a FREE valuation!

Our team is ready to help you sell your home for the highest possible price ASAP
Key Details
Sold Price $960,000
Property Type Condo
Sub Type Condominium
Listing Status Sold
Purchase Type For Sale
Square Footage 1,284 sqft
Price per Sqft $747
Subdivision Skypoint A Condo
MLS Listing ID T3498463
Sold Date 05/07/24
Bedrooms 2
Full Baths 2
Condo Fees $1,137
Construction Status No Contingency
HOA Y/N No
Originating Board Stellar MLS
Year Built 2007
Annual Tax Amount $7,990
Property Description
Welcome to the TOP FLOOR Penthouse level of luxurious Skypoint, downtown Tampa's most exclusive high-rise condominium. Be in the center of this vibrant urban core, walkable to theaters, highly-rated restaurants, shops, bars, parks, and museums. Take the Riverwalk all the way to Channelside and Tampa Heights, or travel by boat via The Pirate Water Taxi. This spectacular 32nd floor penthouse “04” unit features BREATHTAKING, South facing panoramic views of both city and water with over 45' of extended 12' floor to ceiling glass windows and doors. Enjoy the glistening waters of the Hillsborough Bay and River, while perched atop either of your two balconies. Birds-eye views of Downtown, Channelside, Davis islands, Curtis Hixon Park, University of Tampa and the Riverwalk are framed beautifully in this picturesque setting . Lofty 12' ceilings in the living room and bedrooms create a bright, airy setting for your day-to-day routine, with gorgeous natural light and a truly open feel, which is unique to penthouse level units. The spacious and efficient floor plan combines your living space with a fabulous kitchen, complete with an eat-in bar, granite countertops, upgraded stainless steel appliances, and contemporary cabinets. Relax in the living room and take in the cityscape, whether you're unwinding from a long day or getting ready with your morning beverage. The stunning vistas continue in the sizeable primary suite, with a second private balcony and plenty of space to create your personal sanctuary in the sky. The walk-in closet is roomy to store clothes and other extra items featuring an extended 12' ceiling giving additional height for added storage, the second bonus closet is perfect for winter jackets or linens. Find your zen in the primary bathroom, with elegant tile, large soaking tub, rainfall shower in a frameless glass enclosure, and dual sinks. The second bedroom is big enough to fit a king-size bed and other furniture if desired, with mirrored sliding closet doors to reflect the incredible views. Entertain in style! Experience high-end amenities like 24-hour security and concierge in a welcoming lobby with coffee station, and spend your free time lounging by the opulent outdoor pool and spa located on the 8th floor. The amenities deck is also fully equipped with a top-of-the-line weight room, cardio room, a garden terrace with gas fire pits and outdoor grills. The palatial club house features lofty glass walls with lavish sitting areas, full kitchen, pool room, theater and library. If you can bring yourself to leave, enjoy dining at Tampa's finest establishments close by, or catch a Lightning game at Amalie Arena. Treat yourself to a show at the iconic Tampa Theater or the Straz Center for Performing Arts. You can even enjoy concerts in Curtis Hixon Park live from you balcony featuring top artists from around the world. This unit comes with two reserved parking spaces on the 2nd floor in the immediate vicinity of the elevator bank. Make Tampa your playground! This incredible abode is a must see.
Location
State FL
County Hillsborough
Community Skypoint A Condo
Zoning CBD-2
Interior
Interior Features Built-in Features, Ceiling Fans(s), Eat-in Kitchen, High Ceilings, Living Room/Dining Room Combo, Open Floorplan, Stone Counters, Walk-In Closet(s)
Heating Central
Cooling Central Air
Flooring Carpet, Tile
Fireplace false
Appliance Dishwasher, Disposal, Dryer, Microwave, Range, Refrigerator, Washer
Laundry Inside, Laundry Room
Exterior
Exterior Feature Balcony, Lighting, Sidewalk, Sliding Doors
Parking Features Assigned, Covered, Off Street, On Street, Reserved, Under Building
Garage Spaces 2.0
Community Features Clubhouse, Fitness Center, Pool, Sidewalks
Utilities Available Electricity Connected, Sewer Connected, Water Connected
Amenities Available Clubhouse, Elevator(s), Fitness Center, Lobby Key Required, Pool, Security, Spa/Hot Tub
View Y/N 1
View City, Park/Greenbelt, Water
Roof Type Built-Up,Concrete,Membrane
Attached Garage true
Garage true
Private Pool No
Building
Story 32
Entry Level One
Foundation Slab
Sewer Public Sewer
Water Public
Architectural Style Contemporary
Structure Type Concrete
New Construction false
Construction Status No Contingency
Schools
Elementary Schools Booker T. Washington-Hb
Middle Schools Madison-Hb
High Schools Blake-Hb
Others
Pets Allowed Breed Restrictions, Cats OK, Dogs OK, Number Limit, Yes
HOA Fee Include Guard - 24 Hour,Cable TV,Pool,Escrow Reserves Fund,Insurance,Maintenance Structure,Maintenance Grounds,Management,Pest Control,Security
Senior Community No
Pet Size Extra Large (101+ Lbs.)
Ownership Condominium
Monthly Total Fees $1, 137
Acceptable Financing Cash, Conventional
Listing Terms Cash, Conventional
Num of Pet 2
Special Listing Condition None
Read Less

© 2025 My Florida Regional MLS DBA Stellar MLS. All Rights Reserved.
Bought with CREATIVE PROPERTIES LLC



