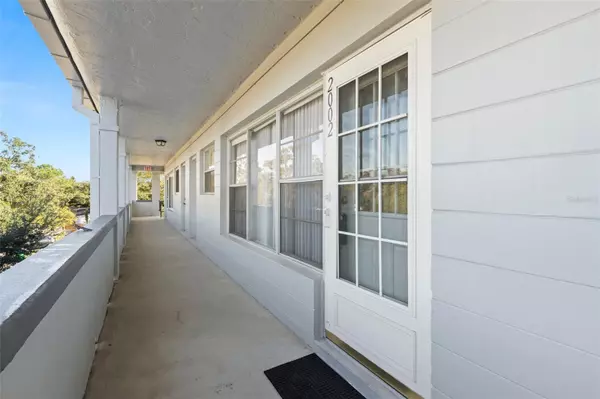For more information regarding the value of a property, please contact us for a free consultation.
4300 58TH ST N #2002 Kenneth City, FL 33709
Want to know what your home might be worth? Contact us for a FREE valuation!

Our team is ready to help you sell your home for the highest possible price ASAP
Key Details
Sold Price $97,500
Property Type Condo
Sub Type Condominium
Listing Status Sold
Purchase Type For Sale
Square Footage 835 sqft
Price per Sqft $116
Subdivision Clearview Oaks Paradise
MLS Listing ID U8224482
Sold Date 05/17/24
Bedrooms 2
Full Baths 2
Condo Fees $522
Construction Status Inspections
HOA Y/N No
Originating Board Stellar MLS
Year Built 1967
Annual Tax Amount $53
Property Description
REDUCED! Come see and make this your own! Welcome Home! Your 2-bedroom 2-bathroom condo is waiting for your special touches. This condo featured in a sought-after 55+ community, Low maintenance vinyl squares flooring and ceiling fans. Don't forget your pets because your small pet is welcome here! Condo is located on the 3rd floor which means no upstairs' neighbors and this building features an elevator. Laundry facilities are located on the 2nd floor for your convenience. Washer/dryer hookup not currently in unit but can be installed. Condo also has a Florida room for you to sit and relax. There is an assigned parking spot that comes with the unit. Close to public transportation. Take a look at this one today.
HOA fee will be reduced to $480 as of April 1st.
Location
State FL
County Pinellas
Community Clearview Oaks Paradise
Direction N
Rooms
Other Rooms Florida Room
Interior
Interior Features Ceiling Fans(s), Living Room/Dining Room Combo, Open Floorplan
Heating Central
Cooling Central Air
Flooring Ceramic Tile
Furnishings Unfurnished
Fireplace false
Appliance Built-In Oven, Cooktop, Disposal, Refrigerator
Laundry Laundry Room
Exterior
Exterior Feature Irrigation System, Sidewalk
Garage Assigned
Community Features Buyer Approval Required, Clubhouse, Sidewalks, Special Community Restrictions
Utilities Available Cable Connected, Electricity Available, Electricity Connected, Fire Hydrant, Sewer Connected, Street Lights, Water Connected
Amenities Available Cable TV, Clubhouse, Elevator(s), Maintenance, Recreation Facilities, Shuffleboard Court, Vehicle Restrictions
Waterfront false
Roof Type Shingle
Garage false
Private Pool No
Building
Story 3
Entry Level One
Foundation Block, Slab
Sewer Public Sewer
Water Public
Structure Type Block
New Construction false
Construction Status Inspections
Others
Pets Allowed Breed Restrictions, Cats OK, Dogs OK, Size Limit
HOA Fee Include Cable TV,Internet,Maintenance Structure,Maintenance Grounds,Recreational Facilities,Sewer,Trash,Water
Senior Community Yes
Pet Size Small (16-35 Lbs.)
Ownership Fee Simple
Monthly Total Fees $522
Membership Fee Required None
Num of Pet 1
Special Listing Condition None
Read Less

© 2024 My Florida Regional MLS DBA Stellar MLS. All Rights Reserved.
Bought with FUTURE HOME REALTY INC
GET MORE INFORMATION




