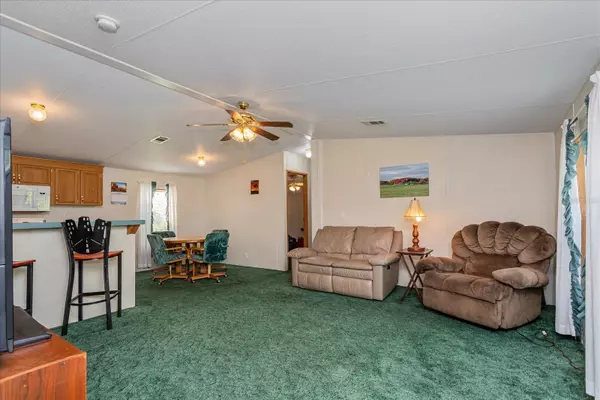For more information regarding the value of a property, please contact us for a free consultation.
7255 CR 650 Bushnell, FL 33513
Want to know what your home might be worth? Contact us for a FREE valuation!

Our team is ready to help you sell your home for the highest possible price ASAP
Key Details
Sold Price $190,000
Property Type Manufactured Home
Sub Type Manufactured Home - Post 1977
Listing Status Sold
Purchase Type For Sale
Square Footage 880 sqft
Price per Sqft $215
Subdivision Sumter Gardens 02
MLS Listing ID G5079988
Sold Date 05/24/24
Bedrooms 3
Full Baths 2
Construction Status Appraisal,Financing,Inspections
HOA Y/N No
Originating Board Stellar MLS
Year Built 2004
Annual Tax Amount $438
Lot Size 0.280 Acres
Acres 0.28
Lot Dimensions 103x118
Property Description
This charming 3-bedroom, 2-bathroom home with an inviting open floorplan that is sure to impress. **BRAND NEW ROOF**
The spacious kitchen boasts counter seating, perfect for casual dining or entertaining guests.
Retreat to the primary bedroom, complete with a convenient walk-in closet and ensuite bathroom, offering privacy and comfort.
Step outside to enjoy the serene atmosphere of the large screened-in patio, ideal for relaxing or hosting gatherings. Additionally, the front porch provides a welcoming space to enjoy your morning coffee or greet neighbors.
Situated on a large corner lot, this home offers ample outdoor space for recreation and gardening. Take advantage of the double shed for extra storage or workspace.
Don't miss the opportunity to make this your dream home, offering both functionality and charm in a desirable location. Schedule a showing today and experience the possibilities this property has to offer!
Location
State FL
County Sumter
Community Sumter Gardens 02
Zoning RES
Rooms
Other Rooms Inside Utility
Interior
Interior Features Ceiling Fans(s), Open Floorplan, Split Bedroom, Thermostat, Walk-In Closet(s)
Heating Central
Cooling Central Air
Flooring Carpet, Vinyl
Fireplace false
Appliance Dishwasher, Disposal, Dryer, Electric Water Heater, None, Range, Washer
Laundry Inside
Exterior
Exterior Feature Lighting
Utilities Available Cable Connected, Electricity Connected, Water Connected
Roof Type Shingle
Porch Covered, Porch, Screened
Garage false
Private Pool No
Building
Lot Description Corner Lot
Entry Level One
Foundation Crawlspace
Lot Size Range 1/4 to less than 1/2
Sewer Septic Tank
Water Public
Structure Type Vinyl Siding,Wood Frame
New Construction false
Construction Status Appraisal,Financing,Inspections
Others
Senior Community No
Ownership Fee Simple
Acceptable Financing Cash, Conventional, FHA, USDA Loan, VA Loan
Listing Terms Cash, Conventional, FHA, USDA Loan, VA Loan
Special Listing Condition None
Read Less

© 2025 My Florida Regional MLS DBA Stellar MLS. All Rights Reserved.
Bought with CENTURY 21 CIRCLE



