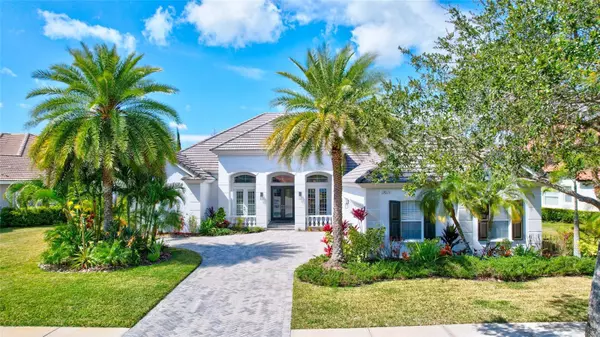For more information regarding the value of a property, please contact us for a free consultation.
12015 ROYCE WATERFORD CIR Tampa, FL 33626
Want to know what your home might be worth? Contact us for a FREE valuation!

Our team is ready to help you sell your home for the highest possible price ASAP
Key Details
Sold Price $1,250,000
Property Type Single Family Home
Sub Type Single Family Residence
Listing Status Sold
Purchase Type For Sale
Square Footage 3,339 sqft
Price per Sqft $374
Subdivision Waterchase Ph 4
MLS Listing ID T3506552
Sold Date 05/29/24
Bedrooms 4
Full Baths 3
Construction Status Inspections
HOA Fees $190/qua
HOA Y/N Yes
Originating Board Stellar MLS
Year Built 2005
Annual Tax Amount $12,062
Lot Size 0.300 Acres
Acres 0.3
Lot Dimensions 94.5x140
Property Description
LITERALLY BEST OF EVERYTHING!!! MOST PICTURESQUE street. GREAT CURB APPEAL. A+++ COMMUNITY OF WATERCHASE. I call it Waterchase Wonderland - with its full-time activities director, movie nights, music festivals, summer camps and so much more!!! An EXCEPTIONAL floor plan. LIVING ROOM opens up to the most scenic & private outdoors oasis - one of the many fantastic features of this home. The floor plan is efficient and well thought-out and offers 4 bedrooms + spacious EXECUTIVE OFFICE. All on one level are 4 bedrooms, an OFFICE, and a PLAYROOM/HOBBY ROOM. An executive office in front of the house near the PRIMARY SUITE and away from other bedrooms. ELEGANT WOOD FLOORS throughout (refinished in 2018). SPACIOUS GOURMET KITCHEN with a large island and much of the counter space. Tasteful cabinetry. Much of the kitchen renovation was done in 2018 with high-end Miele appliances installed at that time. KITCHEN is PERFECT for family evenings and holiday gatherings. The home is truly STUNNING. GORGEOUS 12-FEET CEILINGS, FIREPLACE. CROWN MOLDINGS, PLANTATION SHUTTERS. HUGE primary suite offers a sitting area w/ access to the pool area. THE PRIMARY BATHROOM and another secondary bathroom - were remodeled in 2023. EXTERIOR was painted last week. Tons of windows and light in this home, tranquil and beautiful lake views from most of the rooms! It is truly an entertainment home and the current owners have had many years of raising their family here and hosting friends - amazing life energy in this home. MANY areas to sit and talk and enjoy a conversation. SPACIOUS covered and open deck area makes an amazing space to enjoy Florida sunshine and Sunday barbeques. OUTDOOR kitchen was installed in 2013. Both AC UNITS were replaced (2016/2017). I can go forever, but I invite you to come and see for yourself! Come, fall in love, make it YOUR home...
Location
State FL
County Hillsborough
Community Waterchase Ph 4
Zoning PD
Interior
Interior Features Built-in Features, Crown Molding, Eat-in Kitchen, High Ceilings, Kitchen/Family Room Combo, Open Floorplan, Primary Bedroom Main Floor, Solid Wood Cabinets, Split Bedroom, Stone Counters, Tray Ceiling(s), Walk-In Closet(s), Window Treatments
Heating Central
Cooling Central Air
Flooring Ceramic Tile, Wood
Fireplaces Type Gas
Fireplace true
Appliance Built-In Oven, Dishwasher, Disposal, Range, Refrigerator
Laundry Laundry Room
Exterior
Exterior Feature French Doors, Irrigation System, Lighting, Outdoor Grill, Outdoor Kitchen, Rain Gutters
Garage Garage Door Opener, Ground Level
Garage Spaces 3.0
Pool Heated, In Ground
Community Features Clubhouse, Fitness Center, Gated Community - Guard, Golf Carts OK, Park, Playground, Pool, Sidewalks, Tennis Courts
Utilities Available Electricity Connected, Public, Sprinkler Recycled, Street Lights
Amenities Available Basketball Court, Clubhouse, Fitness Center, Recreation Facilities
Waterfront false
View Y/N 1
View Pool, Water
Roof Type Tile
Porch Covered, Front Porch, Patio
Parking Type Garage Door Opener, Ground Level
Attached Garage true
Garage true
Private Pool Yes
Building
Lot Description Level, Sidewalk, Paved
Story 1
Entry Level One
Foundation Slab
Lot Size Range 1/4 to less than 1/2
Sewer Public Sewer
Water Public
Architectural Style Contemporary
Structure Type Stucco
New Construction false
Construction Status Inspections
Schools
Elementary Schools Bryant-Hb
Middle Schools Farnell-Hb
High Schools Sickles-Hb
Others
Pets Allowed Yes
HOA Fee Include Pool,Maintenance Grounds,Other,Recreational Facilities,Security
Senior Community No
Ownership Fee Simple
Monthly Total Fees $190
Membership Fee Required Required
Special Listing Condition None
Read Less

© 2024 My Florida Regional MLS DBA Stellar MLS. All Rights Reserved.
Bought with SMITH & ASSOCIATES REAL ESTATE
GET MORE INFORMATION




