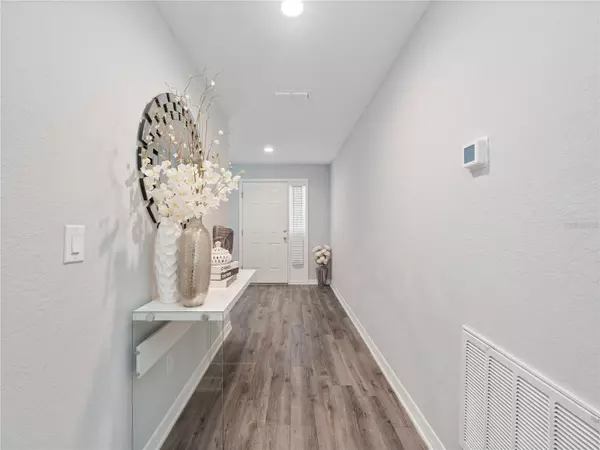For more information regarding the value of a property, please contact us for a free consultation.
3330 BARINA ST Saint Cloud, FL 34769
Want to know what your home might be worth? Contact us for a FREE valuation!

Our team is ready to help you sell your home for the highest possible price ASAP
Key Details
Sold Price $409,000
Property Type Single Family Home
Sub Type Single Family Residence
Listing Status Sold
Purchase Type For Sale
Square Footage 1,987 sqft
Price per Sqft $205
Subdivision Canopy Reserve
MLS Listing ID O6198754
Sold Date 06/04/24
Bedrooms 3
Full Baths 2
HOA Fees $75/ann
HOA Y/N Yes
Originating Board Stellar MLS
Year Built 2020
Annual Tax Amount $3,868
Lot Size 6,534 Sqft
Acres 0.15
Property Description
Welcome to this like-new home situated in a small and cozy community in Saint Cloud, Florida. Low HOA and no CDD! This immaculate 3-bedroom, 2-bathroom, 1 flex room, single-story is move-in ready. Open-concept design, spacious layout, this great home comes equipped with all the kitchen appliances, including washer and dryer. This home has a spacious, flexible living space that can be customized to fit your needs. The lanai opens up to an array of trees and vegetation that add to your privacy. The master suite features tray ceilings in the bedroom, dual closets, and dual sinks in the master bathroom. Enjoy the convenience of easy access to great schools, parks, and attractions, Lake Nona area, Medical City, VA Hospital, grocery stores, shopping, restaurants, FL Turnpike, MCO airport, wonderful beaches, and more!
Location
State FL
County Osceola
Community Canopy Reserve
Zoning RESIDENTIAL
Interior
Interior Features Open Floorplan, Thermostat, Tray Ceiling(s), Walk-In Closet(s), Window Treatments
Heating Central, Electric
Cooling Central Air
Flooring Carpet, Vinyl
Fireplace false
Appliance Dishwasher, Disposal, Dryer, Electric Water Heater, Microwave, Range, Refrigerator, Washer
Laundry Inside, Laundry Room
Exterior
Exterior Feature Irrigation System, Rain Gutters, Sidewalk, Sliding Doors
Garage Garage Door Opener
Garage Spaces 2.0
Utilities Available Electricity Connected, Public, Sewer Connected, Water Connected
Waterfront false
View Trees/Woods
Roof Type Shingle
Parking Type Garage Door Opener
Attached Garage true
Garage true
Private Pool No
Building
Lot Description Sidewalk, Paved
Story 1
Entry Level One
Foundation Slab
Lot Size Range 0 to less than 1/4
Sewer Public Sewer
Water Public
Structure Type Block,Stucco
New Construction false
Schools
Elementary Schools Michigan Avenue Elem (K 5)
Middle Schools St. Cloud Middle (6-8)
High Schools St. Cloud High School
Others
Pets Allowed Cats OK, Dogs OK, Number Limit, Size Limit
Senior Community No
Pet Size Medium (36-60 Lbs.)
Ownership Fee Simple
Monthly Total Fees $75
Acceptable Financing Cash, Conventional, FHA, VA Loan
Membership Fee Required Required
Listing Terms Cash, Conventional, FHA, VA Loan
Num of Pet 3
Special Listing Condition None
Read Less

© 2024 My Florida Regional MLS DBA Stellar MLS. All Rights Reserved.
Bought with EXP REALTY LLC
GET MORE INFORMATION




