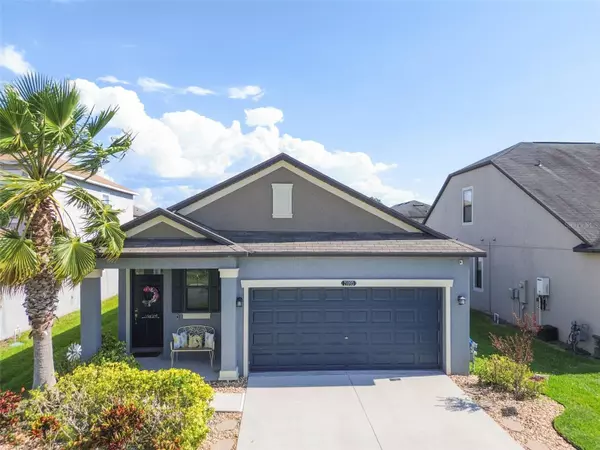For more information regarding the value of a property, please contact us for a free consultation.
21093 WISTFUL YEARN DR Land O Lakes, FL 34637
Want to know what your home might be worth? Contact us for a FREE valuation!

Our team is ready to help you sell your home for the highest possible price ASAP
Key Details
Sold Price $365,000
Property Type Single Family Home
Sub Type Single Family Residence
Listing Status Sold
Purchase Type For Sale
Square Footage 1,614 sqft
Price per Sqft $226
Subdivision Connerton Village 2 Prcl 213 Ph 1C
MLS Listing ID T3523121
Sold Date 06/10/24
Bedrooms 3
Full Baths 2
Construction Status No Contingency
HOA Fees $87/qua
HOA Y/N Yes
Originating Board Stellar MLS
Year Built 2017
Annual Tax Amount $4,300
Lot Size 5,227 Sqft
Acres 0.12
Property Description
Discover this charming, move-in-ready home featuring 3 bedrooms, 2 baths, and a 2-car garage, all within a single-story layout that spans 1,614 sq ft of beautifully appointed living space. As you approach, a welcoming covered porch greets you. The foyer leads to a mail station with a decorative shiplap accent wall and access to the garage. Further down the hall is a spacious laundry room with additional upper cabinet storage. The large kitchen boasts staggered cabinets, a refrigerator, gas range, microwave, dishwasher, and custom light fixtures, flowing seamlessly into the dining area and grand room—ideal for entertainment and gatherings. The dining room features a custom chandelier, and the grand room is equipped with a built-in entertainment center, cabinets for extra storage, and a faux fireplace. French door from the grand room reveals a covered lanai, opening to a fenced backyard with a play area, ready for your personal touch to become a stunning oasis. The owner's suite is a retreat with a ceiling fan, walk-in closet, and an ensuite bathroom featuring double sinks, a large walk-in shower, and a private water closet. Completing the home are two additional bedrooms and a full bath. Upgrades include tiled flooring in the main living areas, a tankless gas water heater, a fenced yard, a built-in entertainment unit, and reclaimed water for irrigation. Connerton, an award-winning master-planned community, offers a blend of nature preserves and resort-style living, including bike trails, lakes, wetlands, a splash park, pools, a fitness center, and courts for various sports, along with a monthly calendar of events for all ages. Embrace the golf cart-friendly lifestyle and schedule your personal tour today.
Location
State FL
County Pasco
Community Connerton Village 2 Prcl 213 Ph 1C
Zoning MPUD
Interior
Interior Features Ceiling Fans(s), In Wall Pest System, Kitchen/Family Room Combo, Open Floorplan, Primary Bedroom Main Floor, Walk-In Closet(s), Window Treatments
Heating Central
Cooling Central Air
Flooring Carpet, Ceramic Tile
Fireplace false
Appliance Dishwasher, Disposal, Dryer, Microwave, Range, Refrigerator
Laundry Inside
Exterior
Exterior Feature Irrigation System, Lighting, Private Mailbox
Garage Spaces 2.0
Fence Fenced
Utilities Available Cable Connected, Electricity Connected, Natural Gas Connected, Sprinkler Recycled, Street Lights, Underground Utilities, Water Connected
Waterfront false
Roof Type Shingle
Porch Covered
Attached Garage true
Garage true
Private Pool No
Building
Entry Level One
Foundation Slab
Lot Size Range 0 to less than 1/4
Builder Name LENNAR
Sewer Public Sewer
Water Public
Structure Type Block
New Construction false
Construction Status No Contingency
Schools
Elementary Schools Connerton Elem
Middle Schools Pine View Middle-Po
High Schools Land O' Lakes High-Po
Others
Pets Allowed Yes
Senior Community No
Ownership Fee Simple
Monthly Total Fees $87
Acceptable Financing Cash, Conventional, VA Loan
Membership Fee Required Required
Listing Terms Cash, Conventional, VA Loan
Special Listing Condition None
Read Less

© 2024 My Florida Regional MLS DBA Stellar MLS. All Rights Reserved.
Bought with PEOPLE'S CHOICE REALTY SVC LLC
GET MORE INFORMATION




