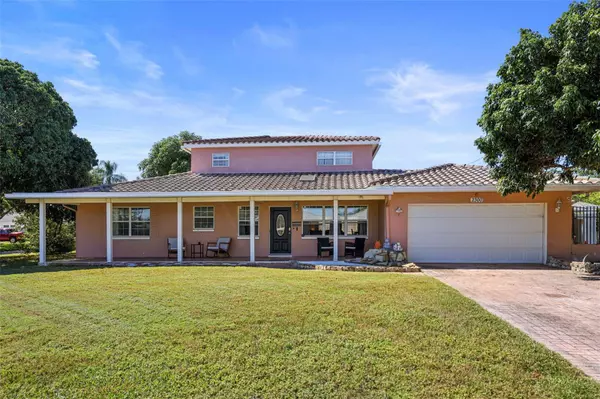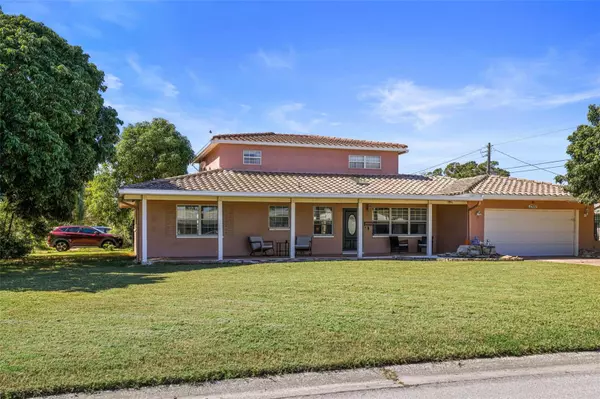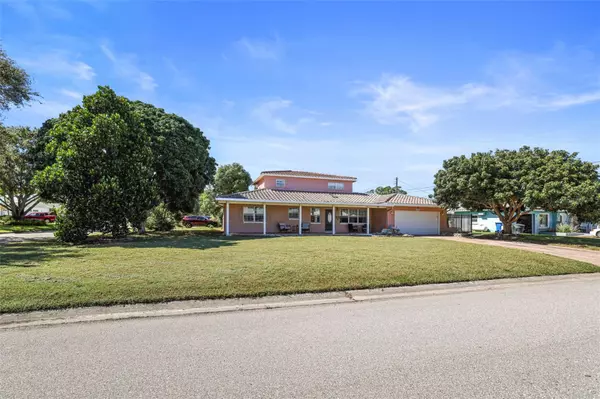For more information regarding the value of a property, please contact us for a free consultation.
2300 41ST ST N St Petersburg, FL 33713
Want to know what your home might be worth? Contact us for a FREE valuation!

Our team is ready to help you sell your home for the highest possible price ASAP
Key Details
Sold Price $610,000
Property Type Single Family Home
Sub Type Single Family Residence
Listing Status Sold
Purchase Type For Sale
Square Footage 2,552 sqft
Price per Sqft $239
Subdivision Harshaw 1St Add
MLS Listing ID U8217982
Sold Date 06/28/24
Bedrooms 4
Full Baths 3
Construction Status Appraisal,Financing,Inspections
HOA Y/N No
Originating Board Stellar MLS
Year Built 1956
Annual Tax Amount $4,590
Lot Size 7,840 Sqft
Acres 0.18
Lot Dimensions 80x100
Property Description
Price adjustment on this spacious 4 bedroom home that offers DUAL MASTER BEDROOMS! One master is on the first floor and one is on the second floor. The upstairs main master suite includes two large closets and a huge ensuite bathroom with dual sinks, a walk in shower and a jacuzzi bath tub! The downstairs master suite includes an ensuite bathroom with a tub/shower combo and a single sink vanity. The third and fourth bedrooms are on the 1st floor and there is also a bonus room/office upstairs that is perfect for someone who works from home! The third full bathroom is conveniently located on the 1st floor. If that isn't enough space, as you enter the home you are welcomed by a vaulted ceiling in the living room that flows into the dinning room and large kitchen and additional family room. The home boasts ample space to entertain and have large gatherings. The kitchen has wood cabinets, solid granite counter tops, stainless steel appliances and an eat in breakfast bar. The kitchen opens to a family room as well as the living room/dinning room combo. There is an inside laundry closet. This corner lot home is centrally located in St. Petersburg in the desirable Harshaw neighborhood. It sits in flood zone X which means flood insurance is not required. The block home has a tile roof and a covered front and rear porch. There is a two-car garage and a shed with extra storage in the back yard. Hurry and schedule a private showing today!
Location
State FL
County Pinellas
Community Harshaw 1St Add
Direction N
Rooms
Other Rooms Bonus Room, Den/Library/Office
Interior
Interior Features Ceiling Fans(s), Crown Molding, Living Room/Dining Room Combo, Primary Bedroom Main Floor, PrimaryBedroom Upstairs, Skylight(s), Stone Counters, Walk-In Closet(s)
Heating Central, Electric
Cooling Central Air
Flooring Laminate, Tile
Furnishings Unfurnished
Fireplace false
Appliance Dishwasher, Disposal, Exhaust Fan, Microwave, Range, Refrigerator
Laundry Inside, Laundry Closet
Exterior
Exterior Feature Private Mailbox, Rain Gutters, Sidewalk
Parking Features Driveway, Ground Level
Garage Spaces 2.0
Utilities Available Cable Connected, Electricity Connected, Phone Available, Sprinkler Meter, Street Lights, Water Connected
Roof Type Other,Tile
Porch Covered, Front Porch, Rear Porch
Attached Garage true
Garage true
Private Pool No
Building
Lot Description Corner Lot
Story 2
Entry Level Two
Foundation Slab
Lot Size Range 0 to less than 1/4
Sewer Public Sewer
Water Public
Architectural Style Traditional
Structure Type Block,Stucco,Wood Frame
New Construction false
Construction Status Appraisal,Financing,Inspections
Schools
Elementary Schools Northwest Elementary-Pn
Middle Schools Tyrone Middle-Pn
High Schools St. Petersburg High-Pn
Others
Senior Community No
Ownership Fee Simple
Acceptable Financing Cash, Conventional, FHA, VA Loan
Listing Terms Cash, Conventional, FHA, VA Loan
Special Listing Condition None
Read Less

© 2025 My Florida Regional MLS DBA Stellar MLS. All Rights Reserved.
Bought with EXP REALTY LLC



