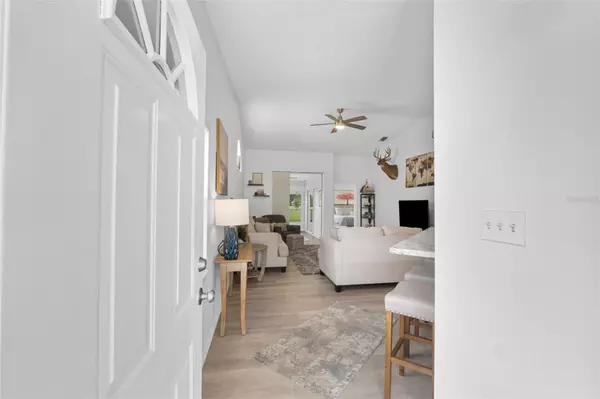For more information regarding the value of a property, please contact us for a free consultation.
6243 PEACOCK RUN Lakeland, FL 33809
Want to know what your home might be worth? Contact us for a FREE valuation!

Our team is ready to help you sell your home for the highest possible price ASAP
Key Details
Sold Price $305,000
Property Type Single Family Home
Sub Type Single Family Residence
Listing Status Sold
Purchase Type For Sale
Square Footage 1,183 sqft
Price per Sqft $257
Subdivision Sandpiper Golf & Country Club Ph 04
MLS Listing ID L4944823
Sold Date 06/28/24
Bedrooms 2
Full Baths 2
Construction Status Inspections
HOA Fees $150/qua
HOA Y/N Yes
Originating Board Stellar MLS
Year Built 2000
Annual Tax Amount $2,809
Lot Size 4,791 Sqft
Acres 0.11
Property Description
Welcome to your dream home at Sandpiper Golf & Country Club! This meticulously remodeled 2-bedroom, 2-bathroom gem is the epitome of modern elegance and comfort. Nestled along the third fairway, this residence offers a serene retreat from the hustle and bustle of everyday life. You'll step into a beautifully updated home in fresh, neutral colors that provide a timeless appeal. The living room offers vaulted ceilings and a birds eye view of the golf course! You will exit the living room by 8 ft. glass sliders into a sun room with a tiled floor. Outside the sunroom, you'll find a new cobblestone open patio that extends your living space outdoors. The heart of this home is the kitchen, featuring new stainless steel appliances, sleek Quartz countertops and a spacious island perfect for meal prep or casual dining. Both baths have been remodeled with new commodes & vanities. This home is absolutely move-in ready and offers fresh interior & exterior paint, all new LVP flooring (bedrooms are newly carpeted), new door hardware, new lighting, new remote controlled ceiling fans, roof 12/2021, updated 6" rain gutters. A low HOA fee provides your a carefree lifestyle - it includes your lawn maintenance, use of the clubhouse and all the amenities which includes 2 heated pools, pickleball, fitness, on-site restaurant, pro-shop & so much more. Walking distance to Publix and shopping, eateries, banks and approx. 1/2 mile to Interstate 4 access. This home is a must see!
Location
State FL
County Polk
Community Sandpiper Golf & Country Club Ph 04
Interior
Interior Features Cathedral Ceiling(s), Eat-in Kitchen, Open Floorplan, Solid Surface Counters, Split Bedroom, Vaulted Ceiling(s), Walk-In Closet(s), Window Treatments
Heating Central, Electric
Cooling Central Air
Flooring Carpet, Luxury Vinyl
Fireplace false
Appliance Dishwasher, Disposal, Dryer, Electric Water Heater, Microwave, Range, Refrigerator, Washer
Laundry Electric Dryer Hookup, In Garage
Exterior
Exterior Feature Irrigation System, Rain Gutters, Sliding Doors, Sprinkler Metered
Garage Spaces 1.0
Community Features Buyer Approval Required, Clubhouse, Deed Restrictions, Fitness Center, Golf Carts OK, Golf, Restaurant, Tennis Courts
Utilities Available BB/HS Internet Available, Cable Connected, Sewer Connected, Sprinkler Meter, Street Lights, Underground Utilities
Amenities Available Cable TV, Clubhouse, Fence Restrictions, Fitness Center, Golf Course, Pickleball Court(s), Pool, Recreation Facilities, Shuffleboard Court, Tennis Court(s), Vehicle Restrictions
View Golf Course
Roof Type Shingle
Porch Covered, Enclosed, Rear Porch, Screened
Attached Garage true
Garage true
Private Pool No
Building
Lot Description City Limits, On Golf Course, Paved
Entry Level One
Foundation Slab
Lot Size Range 0 to less than 1/4
Sewer Public Sewer
Water Public
Architectural Style Ranch
Structure Type Block,Stucco
New Construction false
Construction Status Inspections
Others
Pets Allowed Cats OK, Dogs OK
HOA Fee Include Cable TV,Pool,Maintenance Grounds,Recreational Facilities
Senior Community Yes
Ownership Fee Simple
Monthly Total Fees $150
Acceptable Financing Cash, Conventional, FHA, VA Loan
Membership Fee Required Required
Listing Terms Cash, Conventional, FHA, VA Loan
Num of Pet 3
Special Listing Condition None
Read Less

© 2024 My Florida Regional MLS DBA Stellar MLS. All Rights Reserved.
Bought with DYW LLC
GET MORE INFORMATION




