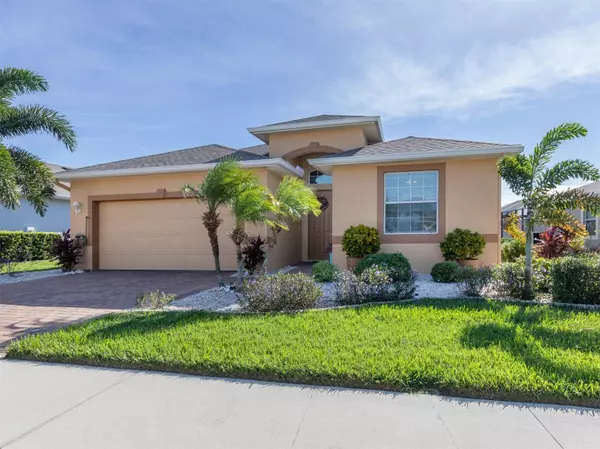For more information regarding the value of a property, please contact us for a free consultation.
5264 CANYONLAND WAY Venice, FL 34293
Want to know what your home might be worth? Contact us for a FREE valuation!

Our team is ready to help you sell your home for the highest possible price ASAP
Key Details
Sold Price $431,000
Property Type Single Family Home
Sub Type Single Family Residence
Listing Status Sold
Purchase Type For Sale
Square Footage 1,984 sqft
Price per Sqft $217
Subdivision Ventura Village
MLS Listing ID N6129778
Sold Date 07/30/24
Bedrooms 3
Full Baths 2
Construction Status Inspections
HOA Fees $91/qua
HOA Y/N Yes
Originating Board Stellar MLS
Year Built 2013
Annual Tax Amount $3,177
Lot Size 6,969 Sqft
Acres 0.16
Property Description
This single-story home features a split floor plan with 3 Bedrooms, 2 Full Baths, and a Flex space with an amazing water view with southeast wintertime sunlight exposure.
Exterior fresh paint and new complete air/heating unit. Double shelves in every closet plus unique custom shelving in the garage. You will feel right at home with an open floor plan and large dining space. The kitchen has granite counter tops and stainless-steel appliances. The Primary bath is spacious with double vanities and an extra-large walk-in shower and separate bathtub.
The community clubhouse and pool are just a short walk away. You are able to enjoy all the amenities this Gated Community has to offer with low quarterly HOA fees. This home is just a short 3.5-mile drive to Manasota Key Beach, where you can enjoy the warm temperatures and sand between your toes.
Location
State FL
County Sarasota
Community Ventura Village
Zoning RSF2
Interior
Interior Features High Ceilings, Open Floorplan, Solid Surface Counters, Split Bedroom, Thermostat, Walk-In Closet(s)
Heating Electric
Cooling Central Air
Flooring Tile
Fireplace false
Appliance Disposal, Microwave, Range, Refrigerator
Exterior
Exterior Feature Hurricane Shutters, Irrigation System
Garage Spaces 2.0
Community Features Clubhouse, Pool
Utilities Available Electricity Connected, Water Connected
View Y/N 1
View Water
Roof Type Shingle
Porch Rear Porch, Screened
Attached Garage true
Garage true
Private Pool No
Building
Lot Description Cleared, Private
Story 1
Entry Level One
Foundation Slab
Lot Size Range 0 to less than 1/4
Builder Name DR Horton
Sewer Public Sewer
Water Public
Architectural Style Traditional
Structure Type Block,Stucco
New Construction false
Construction Status Inspections
Others
Pets Allowed Yes
Senior Community No
Ownership Fee Simple
Monthly Total Fees $91
Acceptable Financing Cash, Conventional, FHA, VA Loan
Membership Fee Required Required
Listing Terms Cash, Conventional, FHA, VA Loan
Special Listing Condition None
Read Less

© 2024 My Florida Regional MLS DBA Stellar MLS. All Rights Reserved.
Bought with THE SUNSHINE STATE COMPANY
GET MORE INFORMATION




