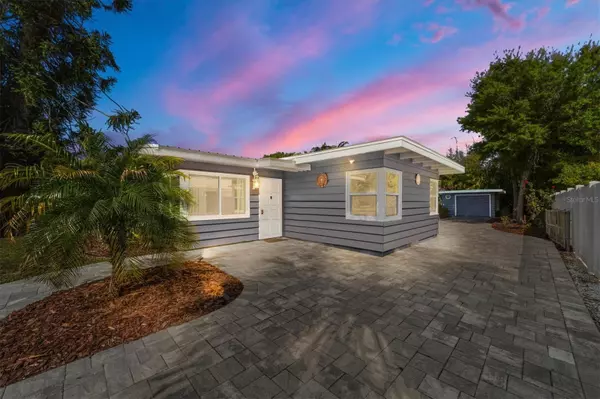For more information regarding the value of a property, please contact us for a free consultation.
443 SAPPHIRE DR Sarasota, FL 34234
Want to know what your home might be worth? Contact us for a FREE valuation!

Our team is ready to help you sell your home for the highest possible price ASAP
Key Details
Sold Price $675,000
Property Type Single Family Home
Sub Type Single Family Residence
Listing Status Sold
Purchase Type For Sale
Square Footage 1,336 sqft
Price per Sqft $505
Subdivision Sapphire Shores
MLS Listing ID A4601152
Sold Date 08/01/24
Bedrooms 2
Full Baths 2
Construction Status Inspections
HOA Y/N No
Originating Board Stellar MLS
Year Built 1953
Annual Tax Amount $7,364
Lot Size 10,018 Sqft
Acres 0.23
Property Description
This mid-century modern bungalow in the highly desired Sapphire Shores neighborhood is a must-see. The home retains much of its original woodwork and era charm, while incorporating modern updates for a fresh feel. Enjoy an updated, open kitchen with a coastal vibe and an enclosed extended patio that seamlessly transitions to the pool area, creating an indoor-outdoor oasis. The well-designed layout offers two en-suite rooms for privacy, with an oversized pool providing a tropical escape and bay breezes throughout the day. Additionally, the original detached garage presents potential for conversion into a studio or in-law suite. Situated in a prime Sarasota location, this property is just steps away from Sun Circle Park for evening sunsets and is surrounded by multi-million dollar homes, ensuring a sound investment. Conveniently located minutes from the Ringling Museum of Art, Asolo Theater, downtown Sarasota, and the Sarasota International Airport, with easy access to University Parkway, UTC, Benderson, and I-75. Don't miss out on this unique opportunity—schedule your viewing today!
Location
State FL
County Sarasota
Community Sapphire Shores
Zoning RSF2
Rooms
Other Rooms Florida Room
Interior
Interior Features Built-in Features, Ceiling Fans(s), Eat-in Kitchen, Kitchen/Family Room Combo, Open Floorplan, Primary Bedroom Main Floor, Solid Surface Counters, Split Bedroom, Vaulted Ceiling(s)
Heating Central
Cooling Central Air
Flooring Ceramic Tile, Laminate, Terrazzo
Fireplace false
Appliance Dishwasher, Disposal, Dryer, Electric Water Heater, Microwave, Range, Refrigerator, Washer
Laundry Inside
Exterior
Exterior Feature Other
Garage Spaces 1.0
Pool In Ground, Lighting
Community Features Park, Playground
Utilities Available Electricity Connected, Sewer Connected, Water Connected
Roof Type Built-Up
Porch Enclosed, Porch, Rear Porch
Attached Garage false
Garage true
Private Pool Yes
Building
Entry Level One
Foundation Slab
Lot Size Range 0 to less than 1/4
Sewer Public Sewer
Water Public
Architectural Style Mid-Century Modern
Structure Type Wood Frame,Wood Siding
New Construction false
Construction Status Inspections
Schools
Elementary Schools Emma E. Booker Elementary
Middle Schools Booker Middle
High Schools Booker High
Others
Pets Allowed Yes
Senior Community No
Ownership Fee Simple
Membership Fee Required None
Special Listing Condition None
Read Less

© 2025 My Florida Regional MLS DBA Stellar MLS. All Rights Reserved.
Bought with CHROME REALTY LLC



