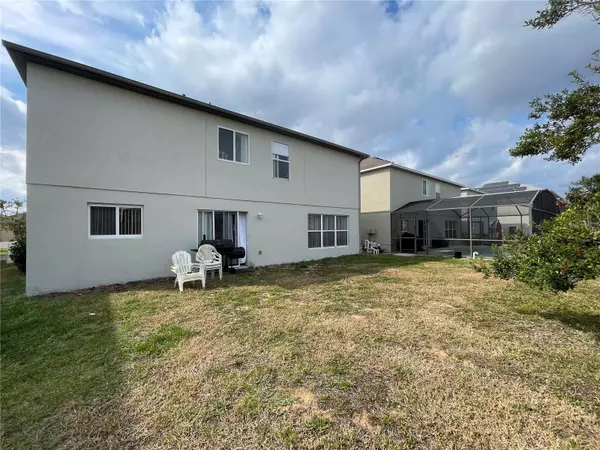For more information regarding the value of a property, please contact us for a free consultation.
308 CANNA DR Davenport, FL 33897
Want to know what your home might be worth? Contact us for a FREE valuation!

Our team is ready to help you sell your home for the highest possible price ASAP
Key Details
Sold Price $280,000
Property Type Single Family Home
Sub Type Single Family Residence
Listing Status Sold
Purchase Type For Sale
Square Footage 2,691 sqft
Price per Sqft $104
Subdivision Four Corners Ph 02
MLS Listing ID O6168606
Sold Date 08/26/24
Bedrooms 3
Full Baths 2
Half Baths 1
Construction Status Inspections
HOA Fees $60/mo
HOA Y/N Yes
Originating Board Stellar MLS
Year Built 2005
Annual Tax Amount $4,324
Lot Size 5,662 Sqft
Acres 0.13
Property Description
Welcome to your new home! This 3 bedroom, 2.5 bathroom home is located in the Davenport area. Entertain your guests under your covered front patio. As soon as you enter this 2,691 square foot home, you find yourself in a spacious formal living room and dining room. Just off this great room is a half bathroom for your guests. As you continue into the center portion of the main living area, you have a large kitchen, ready for entertaining, featuring granite countertops and 42-inch tall cabinets with plenty of storage. The island seats three or four and is perfect for preparing meals and your guests' favorite drinks. The family room also features a breakfast or lunch area to make it easy for the family to manage. As you proceed up the hardwood-clad staircase to the second floor, you have a media room and two bedrooms with full baths. The large primary suite is also located on the second floor and features a California-style walk-in closet, with plenty of room for the shoe fanatics in your family. Primary bathroom includes walk-in shower, double vanities and garden tub. The backyard can easily handle your plans for an outdoor pool or kitchen or even a large screened deck. Your rear neighbors are far enough away, the lot offers you the opportunity to fence the yard for added privacy. Four Corners is centrally located with 2 Publix stores; Champions Crossing 0.5 miles away and Champions Gate Village 2 miles away. You are less than 3 miles from the interstate highway which easily connects you to the 417 and 429. Disney World is just 2 exits away with other theme parks nearby. For the foodies in the family, you are close to Olive Garden, LoneStar, Orlando's Ale House, Chili's, Red Robin or visit your favorite pubs, Starbucks, Chipotle, Five Guys. If you prefer a local restaurant, there are plenty of places to satisfy your food cravings. Posner Park is an easy 2 mile drive where you can shop at Super Target, JCP, Bestbuy, Dick's Sporting, Bath & Body Works, HomeGoods, Marshalls, Burlington and much more. BJ's Wholesale Club is now officially open to the public. Four Corners offers all the amenities of the city with a country atmosphere. Come and see what your new Florida lifestyle will be like. This home is READY for YOU and YOUR family or if you prefer a generational wealth building opportunity then this property, which allows short and long term rentals, can be added to your portfolio.
Location
State FL
County Polk
Community Four Corners Ph 02
Rooms
Other Rooms Family Room, Inside Utility
Interior
Interior Features Ceiling Fans(s), High Ceilings, Kitchen/Family Room Combo, Living Room/Dining Room Combo, Open Floorplan, PrimaryBedroom Upstairs, Stone Counters, Thermostat, Walk-In Closet(s)
Heating Electric
Cooling Central Air
Flooring Carpet, Hardwood, Vinyl
Fireplace false
Appliance Dishwasher, Disposal, Dryer, Microwave, Range, Refrigerator, Washer
Laundry Inside, Laundry Room
Exterior
Exterior Feature Irrigation System, Sliding Doors
Garage Driveway
Garage Spaces 2.0
Pool In Ground
Community Features Deed Restrictions, Playground, Pool
Utilities Available BB/HS Internet Available, Cable Connected, Electricity Connected, Public, Sewer Connected, Sprinkler Meter, Sprinkler Recycled, Street Lights, Water Connected
Amenities Available Basketball Court, Playground, Pool
Waterfront false
Roof Type Shingle
Porch Covered, Patio, Porch
Parking Type Driveway
Attached Garage true
Garage true
Private Pool No
Building
Lot Description In County, Paved
Story 2
Entry Level Two
Foundation Slab
Lot Size Range 0 to less than 1/4
Sewer Public Sewer
Water None, Public
Architectural Style Florida
Structure Type Block,Concrete,Stucco,Wood Frame
New Construction false
Construction Status Inspections
Schools
Elementary Schools Citrus Ridge
Middle Schools Boone Middle
High Schools Ridge Community Senior High
Others
Pets Allowed Yes
HOA Fee Include Pool
Senior Community No
Ownership Fee Simple
Monthly Total Fees $60
Acceptable Financing Cash, Conventional, FHA, USDA Loan, VA Loan
Membership Fee Required Required
Listing Terms Cash, Conventional, FHA, USDA Loan, VA Loan
Special Listing Condition None
Read Less

© 2024 My Florida Regional MLS DBA Stellar MLS. All Rights Reserved.
Bought with KELLER WILLIAMS REALTY AT THE LAKES
GET MORE INFORMATION




