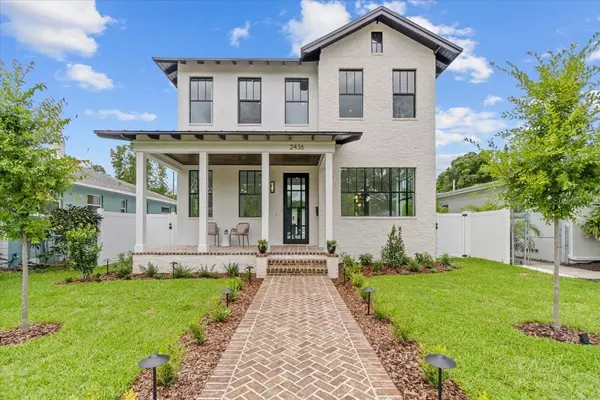For more information regarding the value of a property, please contact us for a free consultation.
2436 BURLINGTON AVE N Saint Petersburg, FL 33713
Want to know what your home might be worth? Contact us for a FREE valuation!

Our team is ready to help you sell your home for the highest possible price ASAP
Key Details
Sold Price $1,480,000
Property Type Single Family Home
Sub Type Single Family Residence
Listing Status Sold
Purchase Type For Sale
Square Footage 2,947 sqft
Price per Sqft $502
Subdivision St Petersburg Investment Co Sub
MLS Listing ID T3538020
Sold Date 08/30/24
Bedrooms 4
Full Baths 4
Half Baths 1
Construction Status Appraisal
HOA Y/N No
Originating Board Stellar MLS
Year Built 2024
Annual Tax Amount $5,103
Lot Size 5,662 Sqft
Acres 0.13
Lot Dimensions 45x127
Property Description
Welcome to 2436 Burlington Ave N, St. Petersburg, FL 33713. Nestled in the heart of the charming Kenwood Historic District, this one of a kind home offers the perfect blend of historic charm and modern luxury. Located just north of bustling Central Avenue, this property sits on a picturesque brick street just a few blocks from all that Central Avenue has to offer, including trendy cafes, boutiques, restaurants, and vibrant nightlife. This custom-built masterpiece is setting a new standard of quality in the neighborhood. No detail has been overlooked in the construction and design of this home, making it a standout property in the market.
As you approach this home, the custom fabricated 9-foot tall iron front door makes a bold statement and sets the tone for the exquisite details found throughout the home. Not only is this home beautiful, but it is also built to stand the test of time, with both levels constructed of concrete block. The exterior boasts a smooth, sand finish stucco, a brick accent façade, brick window sills, and brick walkways and porches. Custom wood porch ceilings add to the home's bespoke charm, and landscape lighting along with an irrigation system ensure a beautiful and illuminated exterior.
Step inside to find a spacious and luxurious living environment. The two-story concrete block construction ensures durability and sound insulation, while 10-foot ceilings on the first and 2nd floor create an airy, expansive atmosphere. The first level features large format tile, while the second level is adorned with luxury plank vinyl.
The gourmet kitchen is a chef's dream, featuring custom cabinetry, a natural gas range, and a butler's pantry complete with a wine cooler. Adjacent to the kitchen, the great room is designed for both relaxation and entertainment, featuring built-in ceiling speakers and an electric fireplace that adds warmth and ambiance to the space.
This home is equipped with energy-efficient and state-of-the-art systems, including ES Impact windows, Icynene foam insulation, a natural gas tankless water heater, and unobtrusive, low-profile, HVAC condensers that allow for them to be tucked away on the side of the house and not interrupting your back yard space. Additionally, all window openings are pre-wired with low-voltage for automated shades.
Each bedroom is designed for comfort and functionality with custom closet build-outs, solid core interior doors, and heavy-duty, soft close, soft open pocket door frames. The home includes four en suite bathrooms, each with custom glass shower enclosures and high-end fixtures. Toto wall-mounted toilets add to the modern, sleek aesthetic.
Additional features include an epoxy garage floor finish, custom fabricated rafter tails and tongue & groove beadboard in eaves made from kiln-dried pressure-treated lumber, custom trim work and casing around all windows and doors, a smooth drywall finish on interior walls, and custom milled baseboards.
This home is a rare find, offering unparalleled luxury and sophistication in one of St. Petersburg's most sought-after neighborhoods. Contact us today to schedule a private showing and experience the elegance and craftsmanship.
Location
State FL
County Pinellas
Community St Petersburg Investment Co Sub
Direction N
Interior
Interior Features Ceiling Fans(s), High Ceilings, Kitchen/Family Room Combo, Tray Ceiling(s), Walk-In Closet(s), Wet Bar
Heating Central, Electric
Cooling Central Air
Flooring Tile, Vinyl
Fireplaces Type Electric
Fireplace true
Appliance Dishwasher, Disposal, Gas Water Heater, Microwave, Range, Range Hood, Refrigerator, Wine Refrigerator
Laundry Inside, Laundry Room, Upper Level
Exterior
Exterior Feature Irrigation System, Sidewalk
Garage Spaces 2.0
Utilities Available Natural Gas Connected, Sewer Connected, Water Connected
Roof Type Metal,Shingle
Attached Garage false
Garage true
Private Pool No
Building
Entry Level Two
Foundation Block, Slab, Stem Wall
Lot Size Range 0 to less than 1/4
Builder Name JWM Residential
Sewer Public Sewer
Water Public
Structure Type Block,Brick,Stucco
New Construction true
Construction Status Appraisal
Others
Pets Allowed Yes
Senior Community No
Ownership Fee Simple
Acceptable Financing Cash, Conventional
Listing Terms Cash, Conventional
Special Listing Condition None
Read Less

© 2024 My Florida Regional MLS DBA Stellar MLS. All Rights Reserved.
Bought with COMPASS FLORIDA LLC



