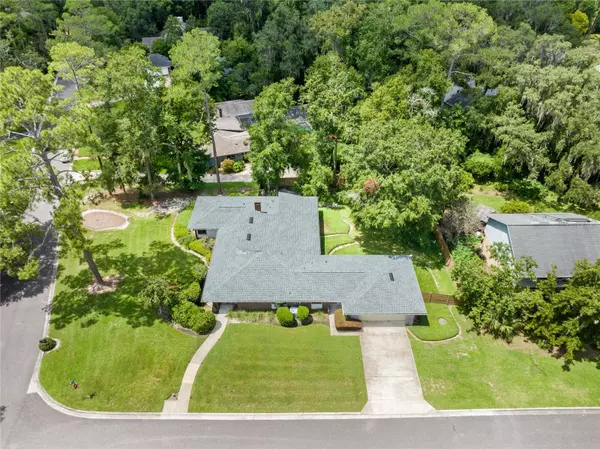For more information regarding the value of a property, please contact us for a free consultation.
5726 SW 36TH WAY Gainesville, FL 32608
Want to know what your home might be worth? Contact us for a FREE valuation!

Our team is ready to help you sell your home for the highest possible price ASAP
Key Details
Sold Price $375,000
Property Type Single Family Home
Sub Type Single Family Residence
Listing Status Sold
Purchase Type For Sale
Square Footage 2,656 sqft
Price per Sqft $141
Subdivision Country Club Manor Unit Ii
MLS Listing ID GC524107
Sold Date 09/11/24
Bedrooms 3
Full Baths 2
Half Baths 1
HOA Y/N No
Originating Board Stellar MLS
Year Built 1981
Annual Tax Amount $4,972
Lot Size 0.470 Acres
Acres 0.47
Property Description
One or more photo(s) has been virtually staged. Vintage Charm with Potential to Shine! Welcome to 5726 SW 36th Way, a captivating 3 bedroom, 2.5 bathroom home conveniently located 11 minutes from the UF campus. This charming residence combines vintage elegance with modern amenities and offers exciting potential to become a true showplace. Upon entering, you'll be greeted by a spacious, open floor plan that blends classic appeal with contemporary comfort. The great room, features a towering vaulted tongue and grove ceiling, a green marble and oak mantel fireplace and large sliding glass doors that lead to the enclose patio overlooking the private, fenced backyard.
The adjacent dining area seamlessly flows into a kitchen equipped with new top-of-the-line appliances. This modern upgrade complements the home's vintage feel and offers a functional space ready for your personal touch. The kitchen also features ample cabinetry and a breakfast bar for casual meals.
Throughout the home, enjoy the sleek, low-maintenance appeal of sealed and finished concrete floors. These stylish floors provide durability and a contemporary look while highlighting the home's classic character.
The master suite is a tranquil retreat, featuring a vaulted tongue and grove wood ceiling and a view of the backyard. The en-suite bathroom includes dual vanities and separate closets.
Two additional bedrooms offer flexibility for family, guests, or a home office, with easy access to the second full bathroom.
Recent updates include a new roof, ensuring long-term durability, and a 4-year-old split air conditioning system for efficient climate control and comfort throughout the year. With some updating, this home has the potential to truly shine and become a showplace that reflects your personal style and taste.
Step outside to the covered patio and enjoy your morning coffee or unwind after a long day in your private, fenced-in backyard. This outdoor space is perfect for BBQs, gardening, or soaking up the Florida sunshine.
The oversized two-car garage is a standout feature, offering ample space for your vehicles and additional room for a workshop or personal hobbies.
**Take the time to tour this beautiful neighborhood where each home is unique and offers its own charm.** Located just minutes from local schools, shopping centers, and parks, this property provides both vintage appeal and modern convenience in a welcoming community setting.
Don't miss your chance to unlock the full potential of 5726 SW 36th Way. Schedule a tour today and envision how this home could become your stunning new showplace!
Location
State FL
County Alachua
Community Country Club Manor Unit Ii
Zoning R-1A
Rooms
Other Rooms Attic, Breakfast Room Separate, Great Room
Interior
Interior Features Cathedral Ceiling(s), Ceiling Fans(s), Primary Bedroom Main Floor, Thermostat, Wet Bar
Heating Central, Electric
Cooling Central Air, Zoned
Flooring Concrete
Fireplace true
Appliance Bar Fridge, Built-In Oven, Cooktop, Dishwasher, Disposal, Dryer, Exhaust Fan, Refrigerator, Washer
Laundry Inside, Laundry Room
Exterior
Exterior Feature Irrigation System, Rain Gutters, Sliding Doors
Garage Spaces 2.0
Utilities Available BB/HS Internet Available, Cable Available, Electricity Connected, Phone Available, Public, Sewer Connected, Sprinkler Meter, Water Connected
Roof Type Shingle
Porch Rear Porch, Screened
Attached Garage true
Garage true
Private Pool No
Building
Lot Description Corner Lot
Story 1
Entry Level One
Foundation Slab
Lot Size Range 1/4 to less than 1/2
Sewer Public Sewer
Water Public
Architectural Style Ranch
Structure Type Brick,Wood Siding
New Construction false
Schools
Elementary Schools Expressions Learning Arts Academy-Al
Middle Schools Kanapaha Middle School-Al
High Schools Gainesville High School-Al
Others
Senior Community No
Ownership Fee Simple
Acceptable Financing Cash, Conventional, FHA, VA Loan
Listing Terms Cash, Conventional, FHA, VA Loan
Special Listing Condition None
Read Less

© 2025 My Florida Regional MLS DBA Stellar MLS. All Rights Reserved.
Bought with STELLAR NON-MEMBER OFFICE



