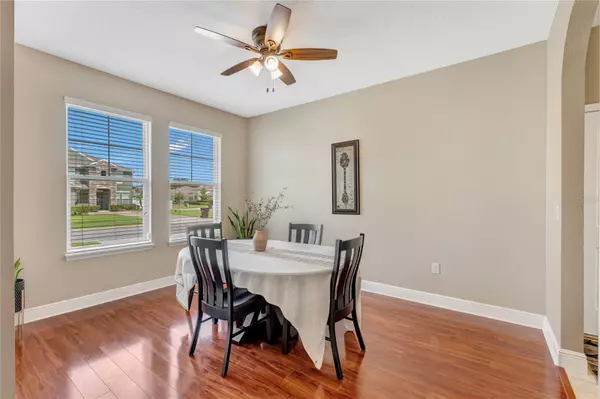For more information regarding the value of a property, please contact us for a free consultation.
1503 ALLIGATOR ST Saint Cloud, FL 34771
Want to know what your home might be worth? Contact us for a FREE valuation!

Our team is ready to help you sell your home for the highest possible price ASAP
Key Details
Sold Price $640,000
Property Type Single Family Home
Sub Type Single Family Residence
Listing Status Sold
Purchase Type For Sale
Square Footage 3,480 sqft
Price per Sqft $183
Subdivision Turtle Creek Ph 1B
MLS Listing ID O6214216
Sold Date 09/17/24
Bedrooms 5
Full Baths 4
Construction Status Financing
HOA Fees $98/mo
HOA Y/N Yes
Originating Board Stellar MLS
Year Built 2014
Annual Tax Amount $8,427
Lot Size 8,712 Sqft
Acres 0.2
Lot Dimensions 70x125
Property Description
Welcome to this five-bedroom, four-bathroom residence nestled in the tranquil Turtle Creek community of Saint Cloud, Florida. Unveiling a stunning two-story layout within a generous 3480-square-foot space, this home is an unmatched fusion of modern design and amenities, allowing for an unmatched living experience. A RARE FIND with a split floor plan on the main level that perfectly accommodates family living presents two bedrooms off the open kitchen area sharing a thoughtfully designed bathroom. A tastefully updated kitchen catches your attention with beautiful espresso cabinets complemented by granite countertops, an attractive backsplash, newer stainless steel appliances, and an AMAZING oversized architectural island with open space for living and an extra dining area. Ceramic tile is throughout the main living area, and newer carpeting is updated in the bedrooms and upstairs living area. The main level also hosts another bedroom off the extra dining area affording it its own bath. A MUST SEE Private Master Suite, ideally situated on the other side of the main level, offers a generously sized bathroom and master closet area, providing a private retreat within the home. Upstairs, there's a fifth bedroom providing privacy and convenience with its own living/loft area and exclusive bath, creating a perfect set up for guests or working from home. Rendering a perfect blend of comfort and entertainment is a 16x22 covered pool area with a ceiling fan and lights. Beyond this area a screened-in, heated salt-water pool, promises year-round indulgence with added privacy, having no rear neighbors. The energy-efficient home enjoys the advantages of solar panels(free & clear), a newer fenced-in backyard and new HVAC systems on the main floor and upper floor installed in 2022, a new state-of-the-art hot water heater in 2022, all new toilets throughout in 2022, two new garage door openers with separate keypads added in 2023. The home also hosts a dedicated laundry in the main floor area, equipped with additional storage/cabinets just off the garage area. The formal dining room shines with wood floors, offering the potential for conversion into a flex space or an office. The three-car garage provides ample space for parking and storage. This eco-smart home is also rigged with a water softener and filtration system installed in 2023, assuring you of a quality water supply throughout. The Turtle Creek community welcomes you with neighborly warmth and offers amenities including walking trails, fishing ponds, a doggie park, a playground, and a community pool and park area, contributing to a harmonious living experience. Immerse yourself in the vibrant lifestyle of Saint Cloud, located in the heart of Florida's renowned 34771 area. Just a short drive away are the quaint restaurants & shops in Downtown Saint Cloud. For outdoor enthusiasts, Lakefront Park provides myriad recreational activities, witnessing awe-striking Osceola County's sunsets and breathtaking views. Accessibility is taken a notch higher, thanks to our close proximity to Orlando International Airport. The pulsating hub of Medical City in the not-so-distant backdrop, ensuring world-class care healthcare is always around the corner. Cocoa Beach and Melbourne Beach are within an hour's drive. This is more than a home; it's a lifestyle. Nestle your home search right here, highlighting the intrinsic allure of Saint Cloud's Turtle Creek community to prospective buyers across the world.
Location
State FL
County Osceola
Community Turtle Creek Ph 1B
Zoning SPUD
Rooms
Other Rooms Bonus Room, Breakfast Room Separate, Formal Dining Room Separate, Great Room, Loft, Storage Rooms
Interior
Interior Features Ceiling Fans(s), Eat-in Kitchen, Living Room/Dining Room Combo, Primary Bedroom Main Floor, Split Bedroom, Thermostat, Window Treatments
Heating Central, Electric, Solar
Cooling Central Air, Humidity Control
Flooring Carpet, Ceramic Tile, Wood
Furnishings Unfurnished
Fireplace false
Appliance Convection Oven, Dishwasher, Disposal, Electric Water Heater, Ice Maker, Kitchen Reverse Osmosis System, Microwave, Range, Refrigerator, Water Filtration System, Water Purifier, Water Softener
Laundry Electric Dryer Hookup, Inside, Laundry Room, Washer Hookup
Exterior
Exterior Feature Irrigation System, Lighting, Private Mailbox, Rain Gutters, Sidewalk, Sliding Doors
Parking Features Driveway, Garage Door Opener
Garage Spaces 3.0
Fence Fenced, Vinyl
Pool Chlorine Free, Heated, In Ground, Lighting, Outside Bath Access, Salt Water, Screen Enclosure
Community Features Deed Restrictions, Irrigation-Reclaimed Water, Park, Playground, Pool, Sidewalks
Utilities Available Cable Connected, Electricity Connected, Sewer Connected, Solar, Sprinkler Recycled, Street Lights, Water Connected
Amenities Available Park, Pool, Trail(s)
Roof Type Shingle
Porch Covered, Front Porch, Patio, Rear Porch, Screened
Attached Garage true
Garage true
Private Pool Yes
Building
Lot Description City Limits, Landscaped, Sidewalk, Paved
Story 2
Entry Level Two
Foundation Slab
Lot Size Range 0 to less than 1/4
Sewer Public Sewer
Water Public
Architectural Style Patio Home
Structure Type Block,Concrete,Stucco
New Construction false
Construction Status Financing
Others
Pets Allowed Yes
Senior Community No
Pet Size Extra Large (101+ Lbs.)
Ownership Fee Simple
Monthly Total Fees $98
Acceptable Financing Cash, Conventional, VA Loan
Membership Fee Required Required
Listing Terms Cash, Conventional, VA Loan
Num of Pet 10+
Special Listing Condition None
Read Less

© 2025 My Florida Regional MLS DBA Stellar MLS. All Rights Reserved.
Bought with GOLDEN CLASS REALTY



