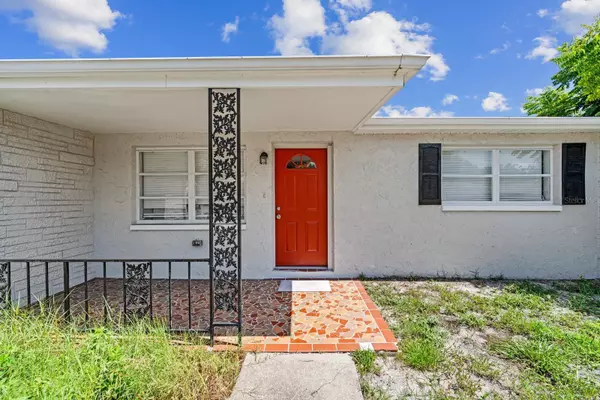For more information regarding the value of a property, please contact us for a free consultation.
7241 OAK CREST DR Port Richey, FL 34668
Want to know what your home might be worth? Contact us for a FREE valuation!

Our team is ready to help you sell your home for the highest possible price ASAP
Key Details
Sold Price $230,000
Property Type Single Family Home
Sub Type Single Family Residence
Listing Status Sold
Purchase Type For Sale
Square Footage 1,012 sqft
Price per Sqft $227
Subdivision Regency Park
MLS Listing ID T3545861
Sold Date 09/20/24
Bedrooms 2
Full Baths 2
Construction Status Financing
HOA Y/N No
Originating Board Stellar MLS
Year Built 1973
Annual Tax Amount $2,053
Lot Size 5,227 Sqft
Acres 0.12
Property Description
Seeking for a cozy primary residence or a savvy investment? COME AND SEE this delightful 2-bedroom, 2-bathroom home located in Port Richey's Regency Park Community! Step inside to discover an open floor plan filled with natural light, where stylish vinyl floors guide you through a spacious living and dining area. The kitchen stands out with its modern stainless steel appliances, crisp white cabinetry, and chic tiled backsplash and countertops. The master suite offers a private retreat with its own bathroom and a generous walk-in closet. Step out to the expansive enclosed lanai, which provides convenient bath access and a perfect spot for relaxation. The fully fenced yard adds an extra layer of privacy for your outdoor activities. Practical updates include a roof replaced in 2020 and an HVAC system from 2019, ensuring comfort and peace of mind. Enjoy the proximity to Lisa Park, where basketball courts, playgrounds, and game fields await. Centrally located, this home offers easy access to schools, shopping, hospitals, dining, and entertainment, as well as the beautiful Gulf beaches. With quick access to US-19 and just a short drive to Tampa, you'll have the best of the Bay Area at your fingertips.
Location
State FL
County Pasco
Community Regency Park
Zoning R4
Interior
Interior Features Ceiling Fans(s), Living Room/Dining Room Combo, Walk-In Closet(s), Window Treatments
Heating Central
Cooling Central Air
Flooring Vinyl
Fireplace false
Appliance Dishwasher, Microwave, Range, Refrigerator
Laundry Inside
Exterior
Exterior Feature Sliding Doors
Garage Spaces 1.0
Fence Fenced
Utilities Available Cable Available, Electricity Connected, Phone Available, Sewer Connected, Water Connected
Roof Type Shingle
Porch Front Porch, Rear Porch, Screened
Attached Garage true
Garage true
Private Pool No
Building
Lot Description City Limits, Paved
Entry Level One
Foundation Slab
Lot Size Range 0 to less than 1/4
Sewer Public Sewer
Water Public
Structure Type Block,Stucco
New Construction false
Construction Status Financing
Schools
Elementary Schools Fox Hollow Elementary-Po
Middle Schools Bayonet Point Middle-Po
High Schools Fivay High-Po
Others
Pets Allowed Yes
Senior Community No
Ownership Fee Simple
Acceptable Financing Cash, Conventional, FHA, VA Loan
Listing Terms Cash, Conventional, FHA, VA Loan
Special Listing Condition None
Read Less

© 2025 My Florida Regional MLS DBA Stellar MLS. All Rights Reserved.
Bought with HOME PRIME REALTY LLC



