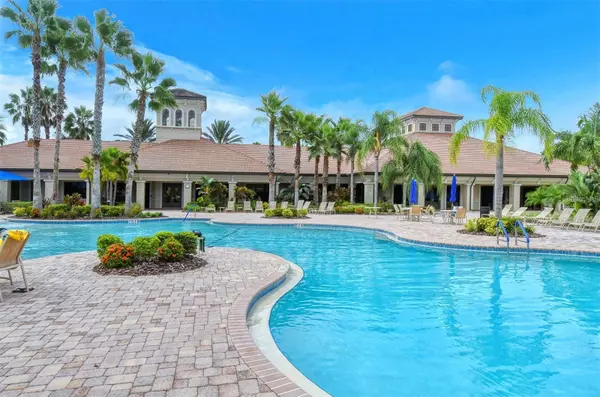For more information regarding the value of a property, please contact us for a free consultation.
1316 RASPBERRY DR North Port, FL 34289
Want to know what your home might be worth? Contact us for a FREE valuation!

Our team is ready to help you sell your home for the highest possible price ASAP
Key Details
Sold Price $399,900
Property Type Single Family Home
Sub Type Single Family Residence
Listing Status Sold
Purchase Type For Sale
Square Footage 1,412 sqft
Price per Sqft $283
Subdivision Cypress Falls Ph 2E
MLS Listing ID A4597305
Sold Date 09/27/24
Bedrooms 2
Full Baths 2
Construction Status Appraisal,Financing,Inspections
HOA Fees $425/mo
HOA Y/N Yes
Originating Board Stellar MLS
Year Built 2023
Annual Tax Amount $2,646
Lot Size 5,227 Sqft
Acres 0.12
Property Description
This stunning Del Webb 55+ home in Cypress Falls at The Woodlands is move-in ready and boasts a 2023 build year. Situated on a premium waterfront lot with breathtaking sunset lake views.
Featuring 2 bedrooms plus a versatile den that can function as a third bedroom or office, this home offers convenient access to I-75 and the picturesque Gulf Coast beaches. The property exudes curb appeal with upgraded landscaping, while the garage boasts a 4 ft. extension and epoxy floor, accommodating most vehicles.
Upon entering, you'll find a spacious entry hall with a large closet. The kitchen is a chef's delight, featuring upgraded white cabinetry, quartz countertops, stainless steel appliances, and a stylish backsplash. The primary bedroom offers serene lake views and includes a sizable walk-in closet. The primary bathroom boasts upgraded double sinks, vanity cabinets, quartz countertops, frameless shower doors, premium floor tiles and shower enclosures.
The guest room provides ample space for visitors, while the guest bathroom features an upgraded vanity, floor, and wall tiles. All window treatments are included with the home. Step onto the extended screened lanai, offering a private view of the preserve and the lake, perfect for hosting gatherings with friends and family.
Cypress Falls is a meticulously maintained active adult gated community offering resort-style amenities, including a pool, hot tub, tennis courts, pickleball courts, horseshoes, bocce courts, and a variety of activities to enjoy. Conveniently located near shopping, restaurants, and award-winning beaches, this home is a must-see! Schedule your viewing today!
Location
State FL
County Sarasota
Community Cypress Falls Ph 2E
Zoning PCDN
Interior
Interior Features High Ceilings, Kitchen/Family Room Combo, Living Room/Dining Room Combo, Open Floorplan, Pest Guard System, Primary Bedroom Main Floor, Smart Home, Solid Surface Counters, Solid Wood Cabinets, Split Bedroom, Stone Counters, Thermostat, Tray Ceiling(s), Walk-In Closet(s)
Heating Central, Electric, Heat Pump
Cooling Central Air
Flooring Carpet, Ceramic Tile
Furnishings Unfurnished
Fireplace false
Appliance Convection Oven, Dishwasher, Disposal, Dryer, Electric Water Heater, Exhaust Fan, Freezer, Microwave, Range, Refrigerator, Washer
Laundry Laundry Room
Exterior
Exterior Feature Hurricane Shutters, Irrigation System, Lighting, Rain Gutters, Sidewalk, Sliding Doors
Garage Spaces 2.0
Pool Other
Community Features Clubhouse, Deed Restrictions, Dog Park, Fitness Center, Gated Community - No Guard, Golf Carts OK, Handicap Modified, Irrigation-Reclaimed Water, Pool, Racquetball, Sidewalks, Tennis Courts
Utilities Available Cable Available, Cable Connected, Electricity Connected, Public, Sewer Connected, Street Lights, Underground Utilities, Water Connected
Amenities Available Cable TV, Clubhouse, Fence Restrictions, Fitness Center, Gated, Handicap Modified, Maintenance, Pickleball Court(s), Racquetball, Tennis Court(s)
Waterfront true
Waterfront Description Lake
View Y/N 1
View Water
Roof Type Tile
Porch Covered, Rear Porch, Screened
Attached Garage true
Garage true
Private Pool No
Building
Entry Level One
Foundation Slab
Lot Size Range 0 to less than 1/4
Sewer Public Sewer
Water Public
Architectural Style Florida, Mediterranean
Structure Type Block,Concrete,Metal Frame,Stucco
New Construction false
Construction Status Appraisal,Financing,Inspections
Others
Pets Allowed Cats OK, Dogs OK
HOA Fee Include Cable TV,Pool,Escrow Reserves Fund,Insurance,Internet,Management,Private Road,Sewer
Senior Community Yes
Pet Size Extra Large (101+ Lbs.)
Ownership Fee Simple
Monthly Total Fees $452
Acceptable Financing Cash, Conventional, FHA, VA Loan
Membership Fee Required Required
Listing Terms Cash, Conventional, FHA, VA Loan
Num of Pet 2
Special Listing Condition None
Read Less

© 2024 My Florida Regional MLS DBA Stellar MLS. All Rights Reserved.
Bought with PREFERRED SHORE
GET MORE INFORMATION




