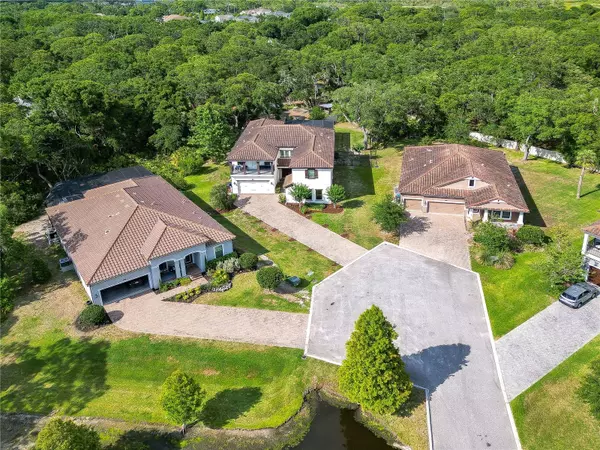For more information regarding the value of a property, please contact us for a free consultation.
7865 MARSH POINTE DR Tampa, FL 33635
Want to know what your home might be worth? Contact us for a FREE valuation!

Our team is ready to help you sell your home for the highest possible price ASAP
Key Details
Sold Price $1,500,000
Property Type Single Family Home
Sub Type Single Family Residence
Listing Status Sold
Purchase Type For Sale
Square Footage 4,289 sqft
Price per Sqft $349
Subdivision Marsh Pointe
MLS Listing ID T3527886
Sold Date 10/04/24
Bedrooms 5
Full Baths 5
Construction Status Appraisal,Financing,Inspections
HOA Fees $203/mo
HOA Y/N Yes
Originating Board Stellar MLS
Year Built 2016
Annual Tax Amount $15,928
Lot Size 0.400 Acres
Acres 0.4
Lot Dimensions 95.54x183
Property Description
***SELLER OFFERING $30,000 FOR BUYER'S INTEREST RATE BUY DOWN!*** Tucked away in the exclusive, gated community of Marsh Pointe, this stunning home offers a perfect blend of luxury & convenience, boasting over $250,000 in upgrades. Located just 15 MINUTES FROM TAMPA AIRPORT, & within close proximity to shopping, dining, parks, the Westshore Business District, Tampa's vibrant downtown, as well as the beautiful gulf beaches. And whether your preference is Berkley Prep, A-Rated public schools including the sought-after International Baccalaureate program at Alonso High or the K-8 Math & Science Charter School, you are only a short drive away. As you step inside, you’ll be greeted by a bright, open floor plan featuring soaring 20-foot ceilings and a grand living room that sets the tone for this impressive home. The first floor includes a private office or study, a guest/pool bathroom, & a 5th bedroom with its own en-suite bathroom & walk-in closet. Equipped with 5.1 surround sound, this space is ideal for a media room, guest suite, or in-law suite, providing complete privacy. Culinary enthusiasts will fall in love with the gourmet kitchen, complete with a MASSIVE ISLAND w/quartz countertops, ample seating, subway-style backsplash, and an abundance of beautiful wood cabinetry with under-mount lighting and soft-close drawers. The kitchen is equipped with sparkling appliances including an induction cooktop with a vent hood, built-in oven & microwave, and a spacious walk-in pantry. The adjacent dining & living areas flow seamlessly into the backyard, making this home perfect for entertaining. Step out in privacy with family & friends and savor a sip of coffee or a glass of wine while soaking in the spectacular Florida weather on your incredible, BRAND NEW SCREENED LANAI w/ZEN-STYLE SALTWATER POOL/SPA & OUTDOOR KITCHEN boasting stunning marble decking, a separate lounge/conversation area, and a fenced backyard with plenty of space to create your own haven. There is even a MOSQUITO MISTING SYSTEM AROUND THE PROPERTY for extra comfort & protection. The iron spindle staircase leads to a VERSATILE BONUS AREA that can serve as a game room, additional sitting area, home office, or teenage hangout, complete with its own PRIVATE BALCONY. Unwind after a long day in your owner’s suite with sitting area, his/her CALIFORNIA STYLE walk in closets showcasing BUILT-IN ORGANIZATION, & bask in your luxurious bathroom with dual vanity, oversized shower w/double shower heads, bench seating, & separate soothing tub where you can soak away the stresses of the day. The upper level also includes 3 additional bedrooms, two of which share a Jack & Jill bathroom w/double vanity, while the 3rd bedroom is conveniently located next to another full bathroom. Enjoy additional features including gorgeous 24 x 12 tile throughout main floor living areas, crown molding, plantation shutters throughout, new carpet in all the bedrooms, luxury vinyl plank flooring upstairs, hurricane shutters for all windows & glass doors, whole house gutters, water softener system, w/new epoxy flooring & extra storage in the single car garage. Feel reassured with keyless entry & security system w/ring doorbell, & energy efficient features that put money back in your pocket in this ENERGY STAR RATED HOME. Nestled on an oversized lot in a cul-de-sac, revel in the ULTIMATE PRIVACY of this home & neighborhood truly situated in the middle everything that makes Tampa Bay extraordinary.
Location
State FL
County Hillsborough
Community Marsh Pointe
Zoning PD
Rooms
Other Rooms Bonus Room, Den/Library/Office, Formal Dining Room Separate, Inside Utility
Interior
Interior Features Ceiling Fans(s), Crown Molding, Eat-in Kitchen, High Ceilings, In Wall Pest System, Kitchen/Family Room Combo, Open Floorplan, PrimaryBedroom Upstairs, Solid Surface Counters, Solid Wood Cabinets, Split Bedroom, Walk-In Closet(s), Window Treatments
Heating Central, Electric, Zoned
Cooling Central Air, Zoned
Flooring Carpet, Luxury Vinyl, Tile
Fireplace false
Appliance Built-In Oven, Convection Oven, Cooktop, Dishwasher, Disposal, Dryer, Electric Water Heater, Microwave, Range, Range Hood, Refrigerator, Washer
Laundry Inside, Laundry Room, Upper Level
Exterior
Exterior Feature Hurricane Shutters, Irrigation System, Outdoor Kitchen, Rain Gutters, Sliding Doors, Sprinkler Metered
Garage Garage Door Opener, Garage Faces Side, Split Garage
Garage Spaces 3.0
Pool Gunite, Heated, In Ground, Salt Water, Screen Enclosure
Community Features Deed Restrictions, Gated Community - No Guard
Utilities Available BB/HS Internet Available, Electricity Connected, Public, Sewer Connected, Sprinkler Meter, Underground Utilities
Amenities Available Gated
Waterfront false
View Trees/Woods
Roof Type Tile
Porch Covered, Screened
Parking Type Garage Door Opener, Garage Faces Side, Split Garage
Attached Garage true
Garage true
Private Pool Yes
Building
Lot Description Conservation Area, Cul-De-Sac, Flood Insurance Required, FloodZone, Landscaped, Oversized Lot, Paved, Private
Story 2
Entry Level Two
Foundation Slab
Lot Size Range 1/4 to less than 1/2
Sewer Public Sewer
Water Public
Structure Type Block,Stucco
New Construction false
Construction Status Appraisal,Financing,Inspections
Schools
Elementary Schools Lowry-Hb
Middle Schools Farnell-Hb
High Schools Alonso-Hb
Others
Pets Allowed Yes
HOA Fee Include Private Road
Senior Community No
Ownership Fee Simple
Monthly Total Fees $203
Acceptable Financing Cash, Conventional, FHA, VA Loan
Membership Fee Required Required
Listing Terms Cash, Conventional, FHA, VA Loan
Special Listing Condition None
Read Less

© 2024 My Florida Regional MLS DBA Stellar MLS. All Rights Reserved.
Bought with COMPASS FLORIDA, LLC
GET MORE INFORMATION




