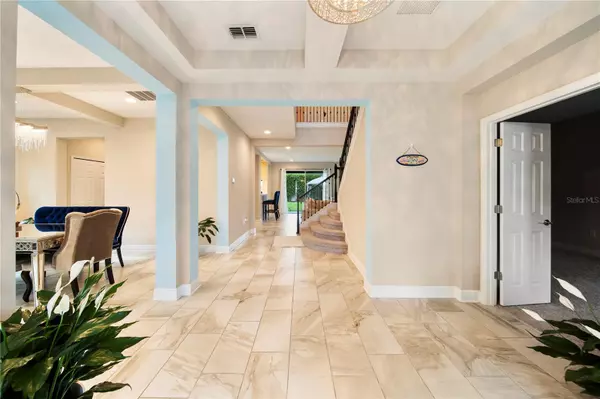For more information regarding the value of a property, please contact us for a free consultation.
4017 LOBLOLLY OAK LN Apopka, FL 32712
Want to know what your home might be worth? Contact us for a FREE valuation!

Our team is ready to help you sell your home for the highest possible price ASAP
Key Details
Sold Price $735,000
Property Type Single Family Home
Sub Type Single Family Residence
Listing Status Sold
Purchase Type For Sale
Square Footage 4,446 sqft
Price per Sqft $165
Subdivision Oak Rdg Ph 2
MLS Listing ID O6241272
Sold Date 10/10/24
Bedrooms 6
Full Baths 4
HOA Fees $130/mo
HOA Y/N Yes
Originating Board Stellar MLS
Year Built 2017
Annual Tax Amount $6,699
Lot Size 0.420 Acres
Acres 0.42
Property Description
Introducing a stunning new listing in the gated community of Oak Ridge PH2 in Apopka, Florida! Perfect for families relocating to the Sunshine State or those looking to upgrade for a larger space, this luxurious home offers an ideal blend of space, comfort, and elegance. With 4,446 square feet of living space, this expansive property features 6 bedrooms, a 7th room that can be used as a a theater room, bonus room, loft area, a den or a playroom 4 bathrooms, and a 3-car garage—perfect for growing families or those seeking more room to spread out.
Built by the renowned CalAtlantic, the Buckingham II model showcases superior craftsmanship and attention to detail. From the moment you enter, you’ll be greeted by an inviting open layout, leading to a formal living and dining room, as well as a spacious family room with unobstructed views of the extended lanai.
Upgrades abound in this home, including double-painted Pella Hurricane Shield windows, recessed lighting, luxurious wood-look tile floors throughout the first level, and plush, high-end carpeting in all the carpeted areas. The heart of the home is the gourmet kitchen, complete with a large island, stainless steel appliances, granite countertops, a full backsplash accent wall, and ample pantry space. It seamlessly flows into the dining and family areas, making it ideal for both entertaining and everyday family life.
The private owner’s suite provides a peaceful retreat, featuring a spa-like bathroom and a walk-in closet, perfect for those seeking convenience and luxury.
Located with easy access to major highways like 429, walking trails, parks, and abundant dining and entertainment options, this home is perfectly positioned for anyone moving to Florida and looking for a larger, upscale property to call home. Don't miss out on this opportunity—schedule your tour today!
Location
State FL
County Orange
Community Oak Rdg Ph 2
Zoning RSF-1A
Interior
Interior Features High Ceilings, Open Floorplan, Solid Surface Counters
Heating Electric
Cooling Central Air
Flooring Carpet, Ceramic Tile, Tile
Fireplace false
Appliance Dishwasher, Refrigerator
Laundry Laundry Room, Washer Hookup
Exterior
Exterior Feature Sidewalk
Garage Spaces 3.0
Utilities Available Electricity Connected, Water Connected
Waterfront false
Roof Type Shingle
Attached Garage true
Garage true
Private Pool No
Building
Story 2
Entry Level Two
Foundation Slab
Lot Size Range 1/4 to less than 1/2
Sewer Public Sewer
Water Public
Structure Type Block,Concrete,Stucco
New Construction false
Others
Pets Allowed Yes
Senior Community No
Ownership Fee Simple
Monthly Total Fees $130
Membership Fee Required Required
Special Listing Condition None
Read Less

© 2024 My Florida Regional MLS DBA Stellar MLS. All Rights Reserved.
Bought with RE/MAX CENTRAL REALTY
GET MORE INFORMATION




