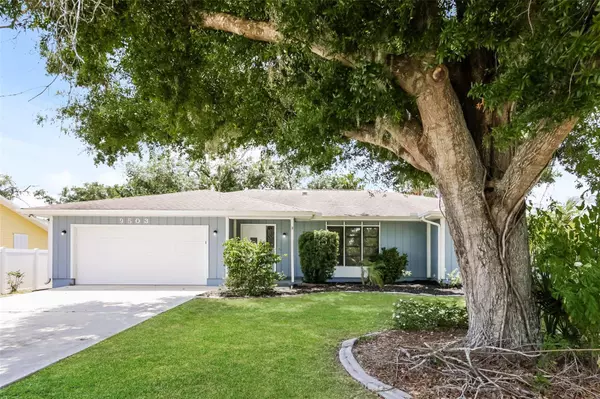For more information regarding the value of a property, please contact us for a free consultation.
9503 PROSPECT AVE Englewood, FL 34224
Want to know what your home might be worth? Contact us for a FREE valuation!

Our team is ready to help you sell your home for the highest possible price ASAP
Key Details
Sold Price $319,000
Property Type Single Family Home
Sub Type Single Family Residence
Listing Status Sold
Purchase Type For Sale
Square Footage 2,390 sqft
Price per Sqft $133
Subdivision Port Charlotte Sec 069
MLS Listing ID O6204962
Sold Date 10/23/24
Bedrooms 3
Full Baths 2
HOA Y/N No
Originating Board Stellar MLS
Year Built 1984
Annual Tax Amount $6,050
Lot Size 10,018 Sqft
Acres 0.23
Property Description
This recently updated home is one you must see to appreciate all of the space and functional floor plan. The home features 3 bedroom and 2 bathroom. Enjoy the comforts of having both a formal living room and a family room to spread out. The home also includes an additional bonus room/office space. The kitchen features white cabinets and modern stainless steel appliances. The primary bedroom is one to surely impress with its spa like ensuite bathroom and very large walk-in closet. The backyard features mature landscaping and screened in porch, perfect for outdoor entertaining.
Location
State FL
County Charlotte
Community Port Charlotte Sec 069
Zoning RSF3.5
Rooms
Other Rooms Bonus Room, Den/Library/Office, Family Room
Interior
Interior Features Ceiling Fans(s), High Ceilings, Living Room/Dining Room Combo, Open Floorplan, Primary Bedroom Main Floor, Solid Surface Counters, Split Bedroom, Thermostat, Window Treatments
Heating Electric
Cooling Central Air
Flooring Ceramic Tile, Vinyl
Fireplace false
Appliance Dishwasher, Electric Water Heater, Microwave, Range, Refrigerator
Laundry In Garage
Exterior
Exterior Feature Rain Gutters, Sliding Doors
Parking Features Driveway
Garage Spaces 2.0
Fence Fenced
Utilities Available Electricity Connected, Public, Water Connected
View Trees/Woods
Roof Type Shingle
Porch Covered, Deck, Porch, Screened
Attached Garage true
Garage true
Private Pool No
Building
Lot Description City Limits
Story 1
Entry Level One
Foundation Slab
Lot Size Range 0 to less than 1/4
Sewer Septic Tank
Water Public
Architectural Style Florida, Traditional
Structure Type Wood Siding
New Construction false
Schools
Elementary Schools Myakka River Elementary
Middle Schools L.A. Ainger Middle
High Schools Lemon Bay High
Others
Senior Community No
Ownership Fee Simple
Acceptable Financing Cash, Conventional, FHA, VA Loan
Listing Terms Cash, Conventional, FHA, VA Loan
Special Listing Condition None
Read Less

© 2025 My Florida Regional MLS DBA Stellar MLS. All Rights Reserved.
Bought with GULF REALTY & ASSOCIATES LLC



