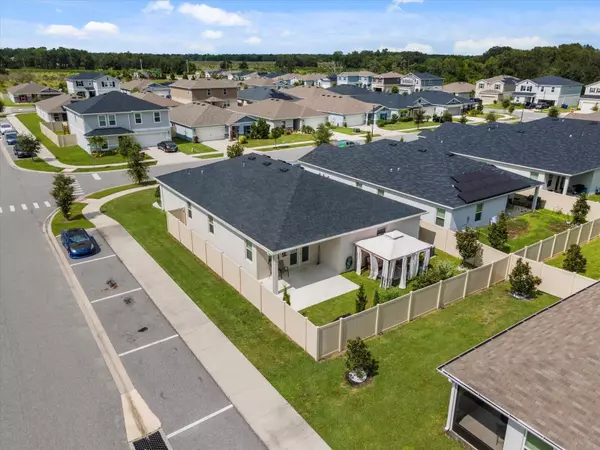For more information regarding the value of a property, please contact us for a free consultation.
5002 RIVERSIDE WAY Saint Cloud, FL 34771
Want to know what your home might be worth? Contact us for a FREE valuation!

Our team is ready to help you sell your home for the highest possible price ASAP
Key Details
Sold Price $409,300
Property Type Single Family Home
Sub Type Single Family Residence
Listing Status Sold
Purchase Type For Sale
Square Footage 2,025 sqft
Price per Sqft $202
Subdivision Rivercrest/Narcoossee
MLS Listing ID O6210798
Sold Date 10/29/24
Bedrooms 4
Full Baths 2
Construction Status Inspections,Other Contract Contingencies
HOA Fees $126/mo
HOA Y/N Yes
Originating Board Stellar MLS
Year Built 2020
Annual Tax Amount $5,255
Lot Size 6,098 Sqft
Acres 0.14
Property Description
Elegant move in ready home priced to sell! A stunning golden opportunity! Welcome to this immaculate 4br/2b corner lot fenced in home at Rivercrest at Narcoossee. This beautiful elegant home features freshly painted walls, 9 foot high ceilings in the main areas and tons of upgrades thru-out. As you enter you will be greeted with costumed light grey tile plank flooring and plenty of natural sunlight! The kitchen is quite welcoming displaying upgraded wood cabinets, customed backsplash, stainless steel appliances and a quartz top peninsula. The kitchen overlooks the spacious open concept living area creating easy flowing conversations. This home has a huge master bedroom with a large walk in closet. The master bath features dual vanity sinks, quartz counters and an upgraded shower. The huge backyard is where the fun starts. The owners extended the patio and added the 6ft vinyl wrap around fencing for privacy. There is plenty of green space for you to have your own organic garden. Washer and dryer included in this home. The spacious garage can fit 2 over sized cars and has an upgraded gorgeous shiny epoxy coated flooring. Relax and entertain at you beautiful resort style community swimming pool while the kids have fun in the kids playground.
CASH, CONVENTIONAL, FHA or VA financing available!!!
This home has a great location minutes from U.S. 192 and 10 minutes from Lake Nona area, close to shopping, schools, Narcoossee Animal hospital, VA Hospital, Nemours Childrens Hospital, Beaches, Publix grocery and the State Rd 417. This home has it all and priced right to sell fast. Move IN READY! Come see this lovely corner lot home today!
Location
State FL
County Osceola
Community Rivercrest/Narcoossee
Zoning RES
Interior
Interior Features Ceiling Fans(s), Eat-in Kitchen, High Ceilings, Kitchen/Family Room Combo, Living Room/Dining Room Combo, Open Floorplan, Primary Bedroom Main Floor, Thermostat, Walk-In Closet(s), Window Treatments
Heating Central
Cooling Central Air
Flooring Tile
Fireplace false
Appliance Convection Oven, Dishwasher, Dryer, Microwave, Refrigerator, Washer
Laundry Inside
Exterior
Exterior Feature Sidewalk
Parking Features Garage Door Opener
Garage Spaces 2.0
Fence Vinyl
Community Features Clubhouse, Irrigation-Reclaimed Water, Playground, Pool, Sidewalks
Utilities Available BB/HS Internet Available, Cable Available, Electricity Available, Public
Amenities Available Playground
Roof Type Shingle
Attached Garage true
Garage true
Private Pool No
Building
Lot Description Corner Lot
Entry Level One
Foundation Slab
Lot Size Range 0 to less than 1/4
Sewer Public Sewer
Water Public
Architectural Style Traditional
Structure Type Block,Concrete
New Construction false
Construction Status Inspections,Other Contract Contingencies
Schools
Elementary Schools Narcoossee Elementary
Middle Schools Narcoossee Middle
High Schools Harmony High
Others
Pets Allowed Cats OK, Dogs OK, Yes
Senior Community No
Pet Size Large (61-100 Lbs.)
Ownership Fee Simple
Monthly Total Fees $126
Acceptable Financing Cash, Conventional, FHA, Other, VA Loan
Membership Fee Required Required
Listing Terms Cash, Conventional, FHA, Other, VA Loan
Num of Pet 2
Special Listing Condition None
Read Less

© 2024 My Florida Regional MLS DBA Stellar MLS. All Rights Reserved.
Bought with STELLAR NON-MEMBER OFFICE



