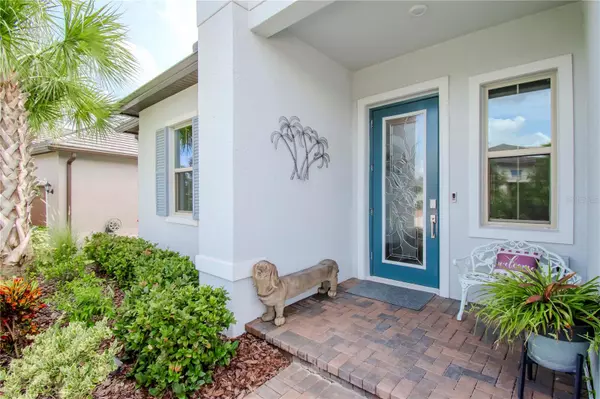For more information regarding the value of a property, please contact us for a free consultation.
31496 CABANA RYE AVE San Antonio, FL 33576
Want to know what your home might be worth? Contact us for a FREE valuation!

Our team is ready to help you sell your home for the highest possible price ASAP
Key Details
Sold Price $569,900
Property Type Single Family Home
Sub Type Single Family Residence
Listing Status Sold
Purchase Type For Sale
Square Footage 2,231 sqft
Price per Sqft $255
Subdivision Mirada Active Adult Ph 1A 1C
MLS Listing ID TB8301550
Sold Date 11/08/24
Bedrooms 2
Full Baths 2
Half Baths 1
Construction Status Inspections,No Contingency
HOA Fees $401/mo
HOA Y/N Yes
Originating Board Stellar MLS
Year Built 2021
Annual Tax Amount $7,343
Lot Size 8,712 Sqft
Acres 0.2
Property Description
Unlock Your Dream Lifestyle: Luxurious 55+ Oasis with Endless Amenities and Unmatched Elegance in Tampa Bay!! Welcome to your dream home in the vibrant Mirada community, Tampa Bay's premier 55+ lifestyle haven! This exceptional single-story residence blends elegance and functionality, offering a gourmet kitchen that is the heart of the home. With an oversized island, upgraded appliances, a custom exhaust hood, and a Butler's pantry, this kitchen is both stylish and practical.
The living room boasts a custom-made wall unit with a built-in fireplace, lighted shelves, and cabinetry, creating an inviting atmosphere for relaxation or entertaining. The guest bedroom, featuring its own newly renovated bath, ensures privacy and comfort for visitors. Retreat to the expansive owner's suite with an oversized walk-in closet and a luxurious feel.
Architectural details such as wainscoting and accent walls enhance the home's charm. The versatile flex room adapts to your needs, whether it's a home office or hobby space. Enjoy seamless indoor-outdoor living with an open floor plan connecting the kitchen, family room, and dining area to your private backyard sanctuary. The covered patio, heated pool, and custom landscaping provide a perfect space for outdoor enjoyment, complete with an outdoor shower for added convenience.
Additional upgrades include a water softener, an Epoxy floor in the garage, and a large attic storage room accessible by stairs. As part of Mirada, you'll have exclusive access to a multi-million dollar resort-style amenities center, complete with a pool, sports courts, and a clubhouse. The Mirada lagoon, the largest in the nation, offers a beach lifestyle with swimming, kayaking, and paddleboarding. Enjoy nature trails, a dog park, and numerous community events throughout the year.
Located just minutes from I-75, this home combines serene suburban living with easy access to downtown Tampa. Experience luxury, comfort, and an active lifestyle—schedule your showing today and make this dream home yours!
Location
State FL
County Pasco
Community Mirada Active Adult Ph 1A 1C
Zoning MPUD
Rooms
Other Rooms Attic, Den/Library/Office, Inside Utility
Interior
Interior Features Built-in Features, Coffered Ceiling(s), Crown Molding, Eat-in Kitchen, High Ceilings, Living Room/Dining Room Combo, Open Floorplan, Other, Primary Bedroom Main Floor, Walk-In Closet(s)
Heating Central, Electric
Cooling Central Air
Flooring Carpet, Ceramic Tile
Fireplaces Type Electric, Living Room
Furnishings Unfurnished
Fireplace true
Appliance Built-In Oven, Convection Oven, Dishwasher, Dryer, Range, Range Hood, Refrigerator, Washer, Water Softener
Laundry Laundry Room
Exterior
Exterior Feature Outdoor Shower, Shade Shutter(s), Sidewalk, Sliding Doors
Parking Features Driveway
Garage Spaces 2.0
Fence Vinyl
Pool Heated, In Ground, Lighting, Other, Salt Water, Screen Enclosure
Community Features Clubhouse, Dog Park, Fitness Center, Gated Community - No Guard, Golf Carts OK, Pool, Sidewalks
Utilities Available Cable Connected
Amenities Available Clubhouse, Fitness Center, Pickleball Court(s), Playground, Pool, Shuffleboard Court, Trail(s)
Roof Type Tile
Porch Covered, Front Porch, Patio, Screened
Attached Garage true
Garage true
Private Pool Yes
Building
Story 1
Entry Level One
Foundation Slab
Lot Size Range 0 to less than 1/4
Sewer Public Sewer
Water Public
Architectural Style Contemporary
Structure Type Block,Stucco
New Construction false
Construction Status Inspections,No Contingency
Schools
Elementary Schools Pasco Elementary School-Po
Middle Schools Pasco Middle-Po
High Schools Pasco High-Po
Others
Pets Allowed Yes
HOA Fee Include Cable TV,Internet,Maintenance Grounds
Senior Community Yes
Ownership Fee Simple
Monthly Total Fees $426
Acceptable Financing Cash, Conventional, FHA, VA Loan
Membership Fee Required Required
Listing Terms Cash, Conventional, FHA, VA Loan
Special Listing Condition None
Read Less

© 2024 My Florida Regional MLS DBA Stellar MLS. All Rights Reserved.
Bought with STELLAR NON-MEMBER OFFICE



