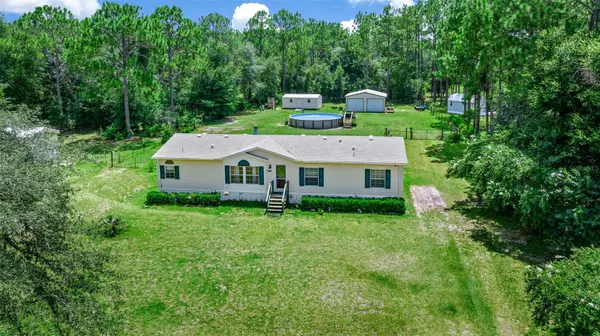For more information regarding the value of a property, please contact us for a free consultation.
19210 SW 44TH ST Dunnellon, FL 34432
Want to know what your home might be worth? Contact us for a FREE valuation!

Our team is ready to help you sell your home for the highest possible price ASAP
Key Details
Sold Price $223,500
Property Type Manufactured Home
Sub Type Manufactured Home - Post 1977
Listing Status Sold
Purchase Type For Sale
Square Footage 1,620 sqft
Price per Sqft $137
Subdivision Lake Tropicana Ranchettes 04
MLS Listing ID OM684340
Sold Date 12/16/24
Bedrooms 3
Full Baths 2
HOA Y/N No
Originating Board Stellar MLS
Year Built 1999
Annual Tax Amount $1,499
Lot Size 0.930 Acres
Acres 0.93
Lot Dimensions 120x337
Property Description
**BACK ON MARKET! No fault to the home!!!!!**Welcome home! Situated on almost an acre this updated well kept 3/2 offers an open floor plan, with guest bedrooms split from the primary bedroom. The living room has a wood burning fireplace. The kitchen offers a lot of cabinet/counter top space with a walk in closet style pantry. Walking to the back yard you will enter a large screened in back porch(12x24) with a concrete slab, perfect for hosting guests and grilling out! Once outside you will find a detached two car garage, an additional shed, and a 27" foot round above ground pool with a deck for easy entry/exit. The back yard is completely fenced in. Roof 2019. AC 2020. Screened in back porch 2021. Above ground pool 2021. 2 car detached garage w/ electric 2021. Brand new carpet. **15 MINUTES FROM WEC!!!** Horses and Ag animals welcome!
Location
State FL
County Marion
Community Lake Tropicana Ranchettes 04
Zoning A2
Interior
Interior Features Ceiling Fans(s), Open Floorplan, Split Bedroom, Thermostat, Walk-In Closet(s)
Heating Central
Cooling Central Air
Flooring Carpet, Vinyl, Wood
Fireplaces Type Living Room, Wood Burning
Fireplace true
Appliance Cooktop, Dishwasher, Refrigerator
Laundry Laundry Room
Exterior
Exterior Feature Other
Garage Spaces 2.0
Pool Above Ground, Deck
Utilities Available Cable Connected, Electricity Connected
Roof Type Shingle
Porch Rear Porch, Screened
Attached Garage false
Garage true
Private Pool Yes
Building
Story 1
Entry Level One
Foundation Crawlspace
Lot Size Range 1/2 to less than 1
Sewer Septic Tank
Water Well
Structure Type Vinyl Siding
New Construction false
Others
Senior Community No
Ownership Fee Simple
Acceptable Financing Cash, Conventional, FHA, VA Loan
Listing Terms Cash, Conventional, FHA, VA Loan
Special Listing Condition None
Read Less

© 2025 My Florida Regional MLS DBA Stellar MLS. All Rights Reserved.
Bought with ALL FLORIDA HOMES REALTY LLC



