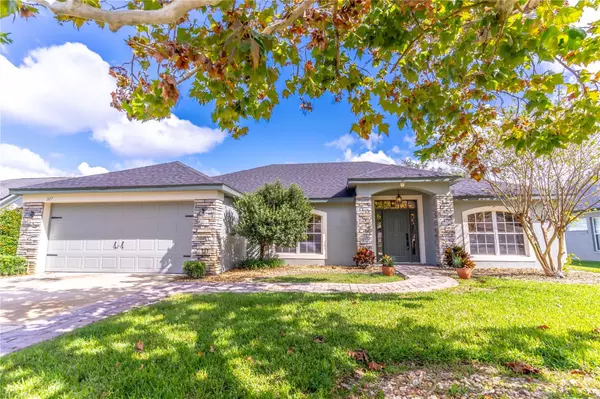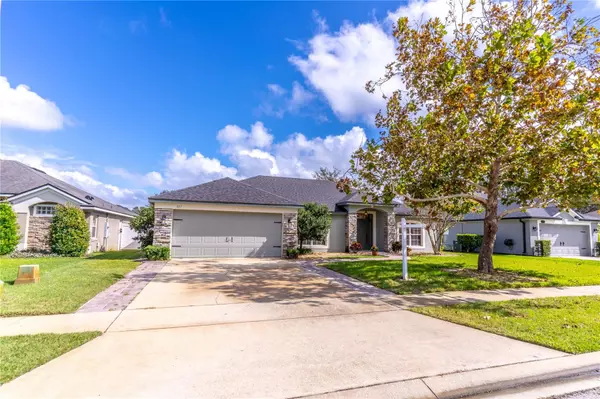For more information regarding the value of a property, please contact us for a free consultation.
327 SABAL SPRINGS CT Debary, FL 32713
Want to know what your home might be worth? Contact us for a FREE valuation!

Our team is ready to help you sell your home for the highest possible price ASAP
Key Details
Sold Price $400,000
Property Type Single Family Home
Sub Type Single Family Residence
Listing Status Sold
Purchase Type For Sale
Square Footage 1,628 sqft
Price per Sqft $245
Subdivision Springview Un 05
MLS Listing ID O6254694
Sold Date 12/20/24
Bedrooms 3
Full Baths 2
HOA Fees $54/qua
HOA Y/N Yes
Originating Board Stellar MLS
Year Built 2002
Annual Tax Amount $3,496
Lot Size 7,840 Sqft
Acres 0.18
Lot Dimensions 70x115
Property Description
WOW!!! THE POOL HOME YOU'VE BEEN WAITING FOR! ENJOY THE SUNRISE FROM YOUR LANAI - SPECTACULAR!!! Welcome to this stunning 3-bedroom, 2-bath home with a large den/study perfect to work from home or convert to a 4th bedroom. It features an amazing floor plan, perfect for comfortable living and entertaining. Tile flooring flows through the main living areas. The spacious kitchen is a chef's dream, offering gas stove, abundant cabinetry, ample counter space, and a cozy eat-in area. The large family room has triple sliding glass doors that open to an incredible lanai featuring a summer kitchen, perfect for outdoor cooking and relaxing by the sparkling screened-in pool. The large master suite has tray ceilings, a huge walk-in closet, and a master bath that's truly a retreat. The backyard is enclosed by a vinyl fence, providing plenty of privacy and room for outdoor activities. Curb appeal is enhanced by beautiful stonework on the front, and the 2-car garage includes a workbench and direct wiring for a generator. This home also features a saltwater pool system. Additional highlights include a natural gas hot water heater and dryer. Washer and dryer are included. Recent updates make this home truly move-in ready, with the roof replaced in 2019 and a brand-new A/C in 2024. Located in the desirable Springview Community, you'll enjoy amenities such as a community pool, basketball court, and a playground, plus plenty of open natural spaces for walking and biking. Gemini Springs Park is just down the street!! With easy access to I-4 and the nearby SunRail station, commuting is a breeze. Don't miss this beautiful home—it's a rare find in a fantastic neighborhood!
Location
State FL
County Volusia
Community Springview Un 05
Zoning RES
Rooms
Other Rooms Inside Utility
Interior
Interior Features Ceiling Fans(s), Chair Rail, Crown Molding, Eat-in Kitchen, Kitchen/Family Room Combo, Primary Bedroom Main Floor, Split Bedroom, Tray Ceiling(s), Vaulted Ceiling(s)
Heating Central, Electric
Cooling Central Air
Flooring Carpet, Ceramic Tile
Fireplaces Type Gas
Fireplace true
Appliance Dishwasher, Dryer, Gas Water Heater, Microwave, Range, Washer
Laundry Gas Dryer Hookup, Inside, Laundry Room
Exterior
Exterior Feature Irrigation System, Sidewalk, Sliding Doors
Parking Features Driveway, Garage Door Opener
Garage Spaces 2.0
Fence Vinyl
Pool Gunite, In Ground, Salt Water
Community Features Community Mailbox, Deed Restrictions, Golf Carts OK, Irrigation-Reclaimed Water, Playground, Pool, Sidewalks
Utilities Available BB/HS Internet Available, Cable Available, Electricity Connected, Natural Gas Connected, Sewer Connected, Street Lights, Water Connected
Amenities Available Basketball Court, Park, Playground, Pool
Roof Type Shingle
Porch Patio, Screened
Attached Garage true
Garage true
Private Pool Yes
Building
Lot Description Cul-De-Sac
Story 1
Entry Level One
Foundation Slab
Lot Size Range 0 to less than 1/4
Sewer Public Sewer
Water Public, Well
Architectural Style Contemporary
Structure Type Block,Stucco
New Construction false
Others
Pets Allowed Yes
Senior Community No
Ownership Fee Simple
Monthly Total Fees $54
Acceptable Financing Cash, Conventional, FHA, VA Loan
Membership Fee Required Required
Listing Terms Cash, Conventional, FHA, VA Loan
Special Listing Condition None
Read Less

© 2024 My Florida Regional MLS DBA Stellar MLS. All Rights Reserved.
Bought with KELLER WILLIAMS ADVANTAGE REALTY
GET MORE INFORMATION




