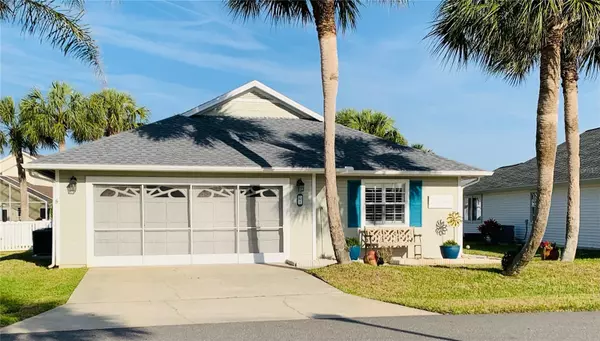For more information regarding the value of a property, please contact us for a free consultation.
8 MEDFORD DR Palm Coast, FL 32137
Want to know what your home might be worth? Contact us for a FREE valuation!

Our team is ready to help you sell your home for the highest possible price ASAP
Key Details
Sold Price $425,000
Property Type Single Family Home
Sub Type Single Family Residence
Listing Status Sold
Purchase Type For Sale
Square Footage 1,382 sqft
Price per Sqft $307
Subdivision Sea Colony Sub
MLS Listing ID FC297898
Sold Date 12/20/24
Bedrooms 3
Full Baths 2
HOA Fees $250/mo
HOA Y/N Yes
Originating Board Stellar MLS
Year Built 1989
Annual Tax Amount $5,055
Lot Size 6,098 Sqft
Acres 0.14
Property Description
Welcome home to this beautiful GEM in the desired community of Sea Colony!
This well maintained move in ready 3 bedroom, 2 bath home will feel like home once you walk in. This home sits on a canal and is a short walk to the Club House and Beach. Some of its best features are a beautiful corner fireplace for those cold winter nights. Has a Huge Lanai which is great for entertaining! or to have your morning cup of coffee or an evening cocktail and watch the amazing sunset and listen to the waves crash to the shore.
This home is located on A1A in-between St. Augustine and Daytona Beach. You will not find a home for this price in a 24/7 guard gated community with updated club house, heated pool, spa, shuffleboard, basketball court and access to the Beach! The AC was replaced in June 2020 and NEW ROOF JUST PUT IN ON 4/24. Hot Water will be done prior to close. This is a MUST see home that won't last for this price!
Call for your tour today! Buyer to verify all information.
Location
State FL
County Flagler
Community Sea Colony Sub
Zoning PUD
Interior
Interior Features Ceiling Fans(s), High Ceilings
Heating Electric
Cooling Central Air
Flooring Carpet, Ceramic Tile
Fireplace true
Appliance Dishwasher, Disposal, Dryer, Electric Water Heater, Microwave, Range, Refrigerator, Washer
Laundry In Garage
Exterior
Exterior Feature Irrigation System, Private Mailbox
Garage Spaces 2.0
Community Features Buyer Approval Required, Clubhouse, Gated Community - Guard, Golf Carts OK, Pool, Sidewalks, Wheelchair Access
Utilities Available Cable Available, Cable Connected, Electricity Available, Electricity Connected, Fiber Optics, Phone Available, Sewer Connected, Underground Utilities
Amenities Available Basketball Court, Clubhouse, Maintenance, Pool, Shuffleboard Court, Spa/Hot Tub
Waterfront Description Canal - Freshwater
View Y/N 1
Water Access 1
Water Access Desc Canal - Freshwater
View Water
Roof Type Shingle
Attached Garage true
Garage true
Private Pool No
Building
Entry Level One
Foundation Slab
Lot Size Range 0 to less than 1/4
Builder Name ITT
Sewer Public Sewer
Water Public
Structure Type Wood Frame,Wood Siding
New Construction false
Schools
Elementary Schools Old Kings Elementary
Middle Schools Indian Trails Middle-Fc
High Schools Matanzas High
Others
Pets Allowed Cats OK, Dogs OK
HOA Fee Include Guard - 24 Hour,Pool
Senior Community No
Ownership Fee Simple
Monthly Total Fees $250
Acceptable Financing Cash, Conventional, FHA
Membership Fee Required Required
Listing Terms Cash, Conventional, FHA
Num of Pet 2
Special Listing Condition None
Read Less

© 2024 My Florida Regional MLS DBA Stellar MLS. All Rights Reserved.
Bought with EXP REALTY LLC



