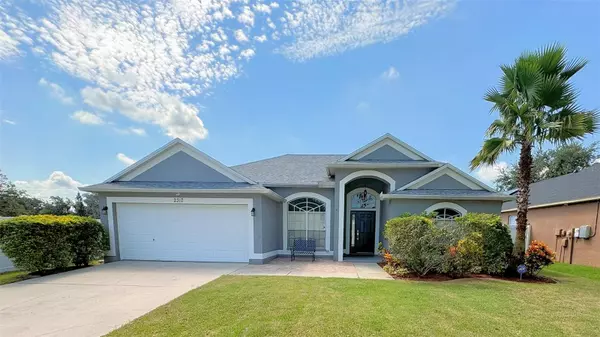For more information regarding the value of a property, please contact us for a free consultation.
2317 TOWERING OAKS CIR Seffner, FL 33584
Want to know what your home might be worth? Contact us for a FREE valuation!

Our team is ready to help you sell your home for the highest possible price ASAP
Key Details
Sold Price $460,000
Property Type Single Family Home
Sub Type Single Family Residence
Listing Status Sold
Purchase Type For Sale
Square Footage 2,094 sqft
Price per Sqft $219
Subdivision Kingsway Oaks Unit 2
MLS Listing ID TB8307481
Sold Date 12/27/24
Bedrooms 4
Full Baths 3
Construction Status Appraisal,Financing,Inspections
HOA Fees $45/qua
HOA Y/N Yes
Originating Board Stellar MLS
Year Built 2000
Annual Tax Amount $5,535
Lot Size 6,969 Sqft
Acres 0.16
Lot Dimensions 62x111
Property Description
Seller installed a new A/C System, upgrade appliances to Stainless Steel, put in a new Pool Pump and make a few other improvements so it would be move in ready! If you are looking for function and elegance combined with privacy, no backyard neighbors, spaciousness and tranquility, you have found your New Home because this one has it all. A fabulous wide open pool home with lots of room for entertaining or just relaxing after a hard day's work. As you enter the foyer you will marvel at the spectacular view of the pool. Not to mention how efficiently the design maximizes space using a Split Floor Plan. Just off to the right of the foyer as you enter the home is the 430 sq ft Master Suite which has a large sitting area with a great view of the pool and Lanai. His and Her Walk in Closets, a large in Suite Master Bathroom with His and Hers Vanities, a beautiful Garden Tub, separate Shower and private Water Closet w/Toilet. To the left of the Foyer is access to the Dining Room, Pantry and Kitchen. The Great Room is straight ahead and also having spectacular views of the Pool and Lani through its Sliding Glass Doors. There is a large opening that takes you into the Kitchen/Family Room area and they all have vaulted ceilings with plant trays along the walls. The Kitchen has a beautiful Breakfast Bar, with gorgeous Granite Counter Tops from which you can interact with everyone in the Family Room and enjoy views of the Pool and Lani through two sets of Sliding Glass Doors. It is so well thought out that everything just flows. All the other bedrooms are on the far side of the House. There are two Bedrooms that share a Jack and Jill bath, and the 4th Bedroom, can be closed off from the rest of the house, has its own Bathroom and private entrance which makes for a perfect 209 sf In-Law Suite.
2022 - New Roof
2024 - New Rheem AC System - 4 Ton 2 Stage Heat Pump w/Air-handler and Thermostat. Warranty-10 YRS Parts - 1 Year Labor.
2024 - Upgraded Kitchen appliances to Stainless (Refrigerator, Dishwasher, Range and Microwave).
2023 - New Pool Heat Pump Energy Efficient
2023 - New Water Heater
Property is not in a Flood Zone and sits high and dry!
Washer and dryer may be purchased with furnishings.
Call today for an appointment, and make your dreams come true.
Location
State FL
County Hillsborough
Community Kingsway Oaks Unit 2
Zoning PD
Rooms
Other Rooms Family Room, Formal Dining Room Separate, Formal Living Room Separate, Great Room, Inside Utility, Interior In-Law Suite w/Private Entry
Interior
Interior Features Cathedral Ceiling(s), Ceiling Fans(s), High Ceilings, Kitchen/Family Room Combo, Open Floorplan, Primary Bedroom Main Floor, Split Bedroom, Stone Counters, Thermostat, Vaulted Ceiling(s), Walk-In Closet(s), Window Treatments
Heating Electric
Cooling Central Air
Flooring Ceramic Tile, Laminate
Furnishings Negotiable
Fireplace false
Appliance Dishwasher, Disposal, Electric Water Heater, Exhaust Fan, Microwave, Range, Range Hood
Laundry Electric Dryer Hookup, Inside, Laundry Room, Washer Hookup
Exterior
Exterior Feature Irrigation System, Private Mailbox, Rain Gutters, Sidewalk, Sliding Doors, Sprinkler Metered
Parking Features Driveway, Garage Door Opener
Garage Spaces 2.0
Fence Vinyl
Pool Child Safety Fence, Gunite, Heated, In Ground, Lighting, Screen Enclosure, Self Cleaning
Community Features Deed Restrictions, Sidewalks
Utilities Available Cable Connected, Electricity Connected, Public, Sewer Connected, Sprinkler Meter, Street Lights, Underground Utilities
View Pool
Roof Type Shingle
Porch Covered, Deck, Front Porch, Patio
Attached Garage true
Garage true
Private Pool Yes
Building
Lot Description Corner Lot
Story 1
Entry Level One
Foundation Slab
Lot Size Range 0 to less than 1/4
Sewer Public Sewer
Water Public
Architectural Style Contemporary
Structure Type Block,Concrete,Stucco
New Construction false
Construction Status Appraisal,Financing,Inspections
Schools
Elementary Schools Colson-Hb
Middle Schools Burnett-Hb
High Schools Armwood-Hb
Others
Pets Allowed Breed Restrictions, Cats OK, Dogs OK, Number Limit
HOA Fee Include None
Senior Community No
Ownership Fee Simple
Monthly Total Fees $45
Acceptable Financing Cash, Conventional, FHA, VA Loan
Membership Fee Required Required
Listing Terms Cash, Conventional, FHA, VA Loan
Num of Pet 4
Special Listing Condition None
Read Less

© 2025 My Florida Regional MLS DBA Stellar MLS. All Rights Reserved.
Bought with LPT REALTY

