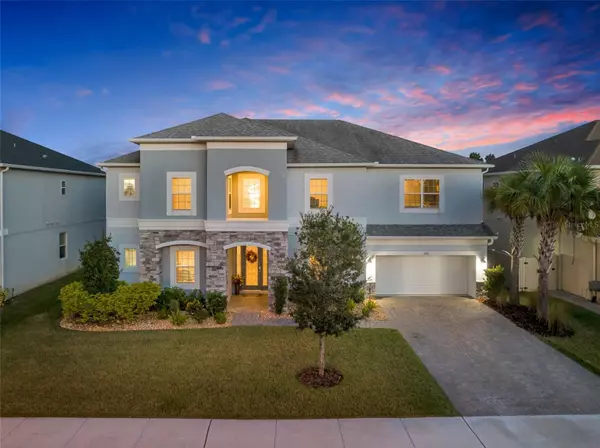For more information regarding the value of a property, please contact us for a free consultation.
1552 MYRTLE OAKS TRL Oviedo, FL 32765
Want to know what your home might be worth? Contact us for a FREE valuation!

Our team is ready to help you sell your home for the highest possible price ASAP
Key Details
Sold Price $952,000
Property Type Single Family Home
Sub Type Single Family Residence
Listing Status Sold
Purchase Type For Sale
Square Footage 4,210 sqft
Price per Sqft $226
Subdivision Southern Oaks Ph Three
MLS Listing ID O6249348
Sold Date 12/27/24
Bedrooms 6
Full Baths 3
Half Baths 1
Construction Status Appraisal,Financing,Inspections
HOA Fees $154/mo
HOA Y/N Yes
Originating Board Stellar MLS
Year Built 2020
Annual Tax Amount $7,009
Lot Size 9,583 Sqft
Acres 0.22
Property Description
Your Dream Home Awaits in Southern Oaks
This stunning 4200sf+, 6-bedroom, 3.5-bath home, offers a perfect blend of luxury, comfort, and modern style. Step inside and be greeted by beautiful new flooring that flows seamlessly throughout the inviting layout. The heart of the home is a chef's paradise: a gourmet kitchen featuring two large islands with sleek quartz countertops, double ovens, a 5-burner cooktop, dual sinks, and a convenient separate coffee bar. Whether you're cooking for a crowd or enjoying a quiet meal, this kitchen is sure to impress.
The spacious living area has been meticulously updated and with the volume ceilings, 2nd story windows and the triple panel sliders you combine open and bright with both elegance and functionality. Relax in the cozy living room, enhanced by an electric fireplace, or entertain in the formal dining room or home office, both thoughtfully designed with style and comfort in mind. The master suite is a true retreat, with a private electric fireplace, his and hers sinks, and generous walk-in closets, offering the perfect place to unwind after a long day.
The main floor is illuminated by stunning new light fixtures, casting a warm glow across the living spaces. Upstairs, a versatile loft and prewired theater room offer endless opportunities for family fun and entertainment.
Located within the exclusive gated community of Southern Oaks, this home is ideally situated at the border of Oviedo and Winter Springs, providing easy access to top-rated schools, abundant shopping, and dining options. Experience the best of both worlds—luxury living in a prime location. **** pool designs available ****
Location
State FL
County Seminole
Community Southern Oaks Ph Three
Zoning RESI
Interior
Interior Features Ceiling Fans(s), Eat-in Kitchen, High Ceilings, Open Floorplan, Stone Counters, Thermostat, Walk-In Closet(s)
Heating Central
Cooling Central Air
Flooring Carpet, Laminate, Tile, Travertine
Fireplace true
Appliance Cooktop, Dishwasher, Disposal, Microwave
Laundry Laundry Room
Exterior
Exterior Feature Sidewalk
Garage Spaces 2.0
Utilities Available Cable Available
Roof Type Shingle
Attached Garage true
Garage true
Private Pool No
Building
Entry Level Two
Foundation Slab
Lot Size Range 0 to less than 1/4
Sewer Public Sewer
Water Public
Structure Type Stucco
New Construction false
Construction Status Appraisal,Financing,Inspections
Others
Pets Allowed Breed Restrictions
Senior Community No
Ownership Fee Simple
Monthly Total Fees $154
Acceptable Financing Cash, Conventional, VA Loan
Membership Fee Required Required
Listing Terms Cash, Conventional, VA Loan
Special Listing Condition None
Read Less

© 2025 My Florida Regional MLS DBA Stellar MLS. All Rights Reserved.
Bought with EXP REALTY LLC



