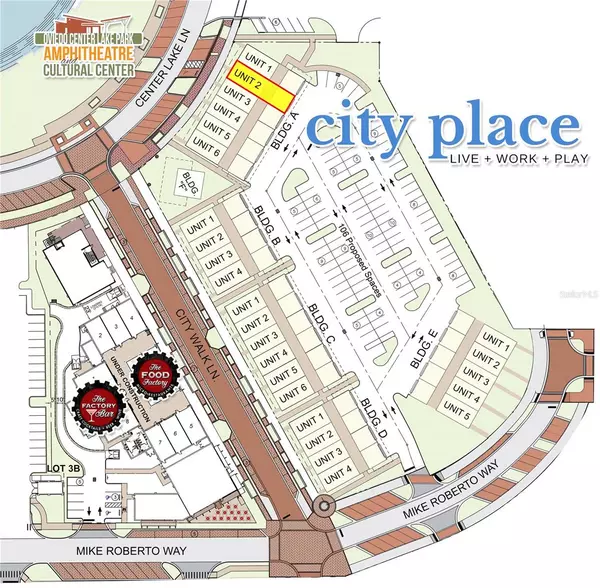For more information regarding the value of a property, please contact us for a free consultation.
336 CENTER LAKE LN #A-2 Oviedo, FL 32765
Want to know what your home might be worth? Contact us for a FREE valuation!

Our team is ready to help you sell your home for the highest possible price ASAP
Key Details
Sold Price $1,051,510
Property Type Townhouse
Sub Type Townhouse
Listing Status Sold
Purchase Type For Sale
Square Footage 3,332 sqft
Price per Sqft $315
Subdivision Townhomes At City Place
MLS Listing ID A4498460
Sold Date 01/02/25
Bedrooms 4
Full Baths 3
Half Baths 2
HOA Fees $330/mo
HOA Y/N Yes
Originating Board Stellar MLS
Year Built 2023
Annual Tax Amount $1,120
Lot Size 2,178 Sqft
Acres 0.05
Lot Dimensions 22 X 88
Property Description
Under Construction. City Place Live+Work+Play Townhomes are located in the walkable, mixed-use community of “Oviedo on the Park” in Oviedo, FL. City Place boasts rich Coastal Contemporary exterior architectural design complimenting an Upscale Urban Lifestyle. The interior layout and decor are Luxurious, Creative, and Current yet provide a Practical, Functional and Efficient use of space and housing dollars in a Modern Open Floor Plan.
Oviedo, FL was recently awarded the title of “One of the Best Cities to Live”. It's located near downtown Orlando and all famous attractions. It's within 3 miles of the University of Central Florida, one of the largest public university campuses in the US, it's a hub of science and technology, and yet Oviedo proudly maintains its “Hometown USA” identity and feel.
City Place is being built directly across the street from The Food Factory and The Factory Bar, a new upscale food hall in a 14,500sf venue with “fast, fine dining” provided by 8 artisan chef inspired micro restaurants that are sure to be the highlight of Oviedo on the Park!
City Place is the equivalent of buying 3 properties in 1 purchase…
LIVE a Spectacular Lifestyle in your 2,148sf two story Luxury Townhome with a Spacious 2nd floor Great Room, Overlook Balcony, Gourmet Island Kitchen with Pantry, Large Dining Area & convenient Guest Powder Room. The 3rd Floor delivers big with a Spacious Master Suite with Glamour Bath, Large Walk-In Closet and finishes with 2 Guest Bedrooms, Full Guest Bath and Full-Sized Laundry Room. A Private Courtyard and Oversized 2 Car Garage complete this extraordinary design! Entertaining guests? Don't want to cook? Order “Room Service” from The Food Factory's 8 micro restaurants and fine dining delivery comes right to your front door! Rent the Office/Retail & Guest House and watch your monthly housing cost evaporate!
WORK a Spectacular Business Lifestyle in your private, separated, 1ST floor 700sf Office/Retail storefront open to the public and yet completely void of all the distractions that come with working from home! Or, lease this incredible space and provide opportunity to some deserving business while improving your neighborhood AND reducing your cost of living from the income provided! The Food Factory “Room Service” also delivers to the City Place businesses so that you can "WOW" your clients & staff!
Learn to PLAY again while your 1 Bedroom Guest House generates rental income that significantly reduces your housing expense! Or, maybe it houses your college student, or stands ready as “a safe place to land” or “an open invitation” to family members you miss! Your Guest House residents will also live in style because “Room Service” delivery to their door is available to them as well!
City Place… to an Owner-Resident…is Extraordinary Living and an Incredible Lifestyle.
City Place…to the Wise… is an Investment!!! The 3 Rental Components are designed to provide years of Reliable Income Streams!
Location
State FL
County Seminole
Community Townhomes At City Place
Zoning MUD-VC
Interior
Interior Features Ceiling Fans(s), Crown Molding, Eat-in Kitchen, High Ceilings, Open Floorplan, Solid Surface Counters, Solid Wood Cabinets, Split Bedroom, Thermostat, Walk-In Closet(s)
Heating Electric
Cooling Central Air
Flooring Carpet, Laminate, Tile, Vinyl
Fireplace false
Appliance Convection Oven, Cooktop, Dishwasher, Disposal, Electric Water Heater, Microwave, Range Hood, Refrigerator, Wine Refrigerator
Exterior
Exterior Feature Balcony, Sidewalk, Sliding Doors
Parking Features Alley Access, Garage Faces Rear, Guest, Off Street
Garage Spaces 2.0
Fence Fenced
Community Features Deed Restrictions
Utilities Available BB/HS Internet Available, Cable Available, Electricity Connected, Phone Available, Public, Sewer Connected, Street Lights, Underground Utilities, Water Connected
View Y/N 1
View City
Roof Type Membrane
Porch Patio, Porch
Attached Garage false
Garage true
Private Pool No
Building
Entry Level Three Or More
Foundation Slab, Stem Wall
Lot Size Range 0 to less than 1/4
Builder Name Jordan Homes LLC
Sewer Public Sewer
Water Public
Architectural Style Contemporary
Structure Type Block,Wood Frame
New Construction true
Schools
Elementary Schools Stenstrom Elementary
Middle Schools Jackson Heights Middle
High Schools Oviedo High
Others
Pets Allowed Yes
HOA Fee Include Common Area Taxes,Escrow Reserves Fund,Insurance,Maintenance Structure,Maintenance Grounds,Maintenance
Senior Community No
Pet Size Extra Large (101+ Lbs.)
Ownership Fee Simple
Monthly Total Fees $330
Acceptable Financing Cash
Membership Fee Required Required
Listing Terms Cash
Special Listing Condition None
Read Less

© 2025 My Florida Regional MLS DBA Stellar MLS. All Rights Reserved.
Bought with FINE PROPERTIES



